Evolving Home in the Hills
These metal-clad, simple gable forms are connected to each other and the landscape.
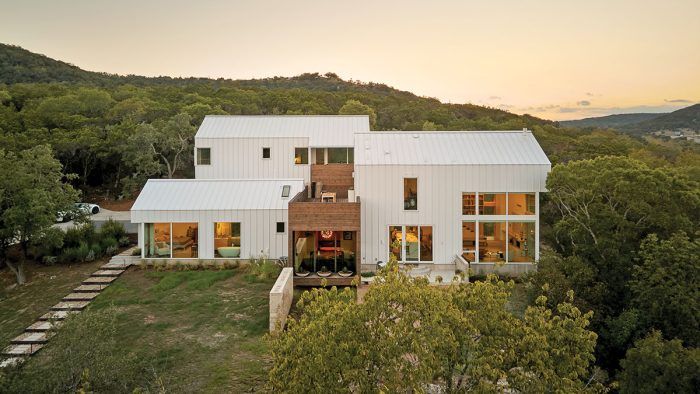
Three white volumes organize this home for a couple and their grown daughters. In this second phase of an award-winning project, a temporary retreat evolved into a permanent residence containing a main suite, kitchen, dining room, large living area, and study with a full bath. The new structure has two stories on one side and one story on the other connected by a hallway running under the roof deck. An exterior wood staircase strategically connects the new structure to the original one.
Standing-seam metal panels make up the wall and roof cladding, giving the simple gable forms a refined look, while a Lueders limestone wall begun during phase one now continues farther, creating a visual through-line that links the two phases together. The rich wood of the staircase and cantilevered “bento box” surrounding the dining room provides a warm contrast to the white cladding and stone wall.
The material palette employed throughout the project demonstrates a careful selection process and features maple cladding and Turkish black marble on the interior. Now connected to each other and to the sloping landscape, the structures, old and new, give the homeowners a perfect sanctum to enjoy each other and the natural world around them.
| Architect + Designer | Builder | Location
Jonestown Hills, Texas |
Photos
Leonid Furmansky |
— Written and curated by Janice Rohlf
From Fine Homebuilding #324
RELATED STORIES
Fine Homebuilding Recommended Products
Fine Homebuilding receives a commission for items purchased through links on this site, including Amazon Associates and other affiliate advertising programs.

Affordable IR Camera

Reliable Crimp Connectors

8067 All-Weather Flashing Tape
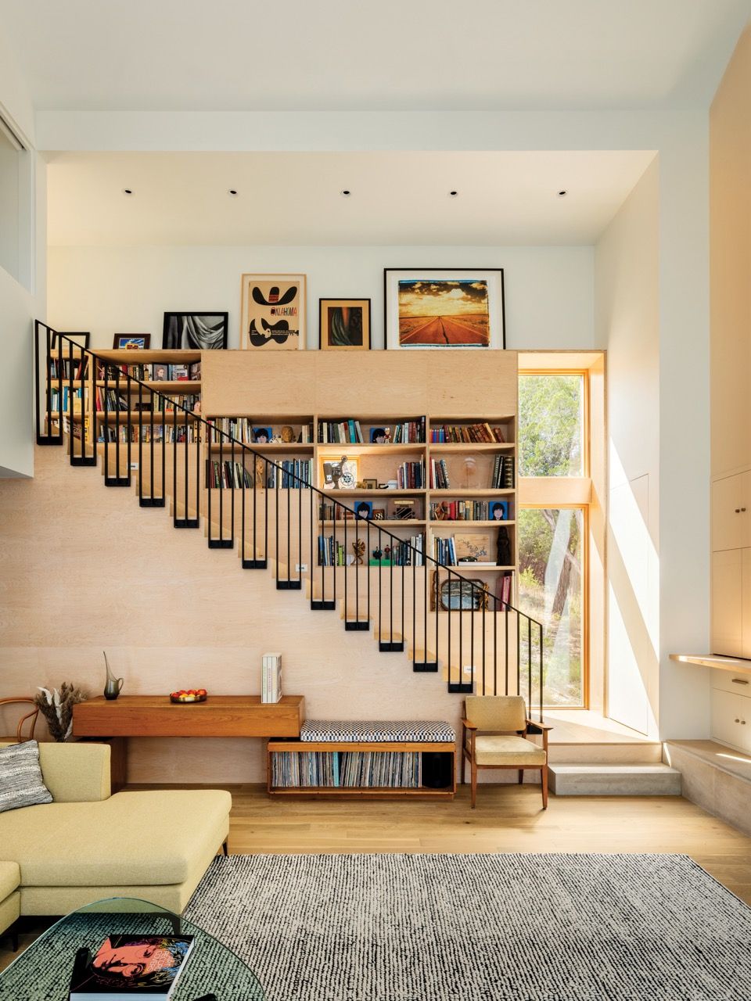
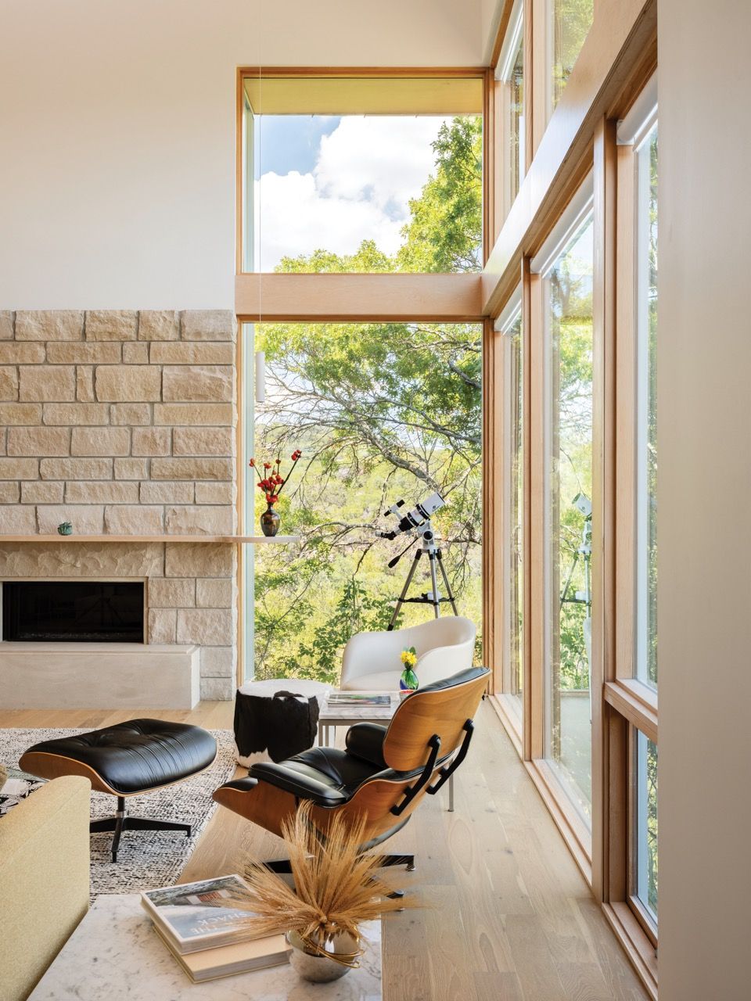
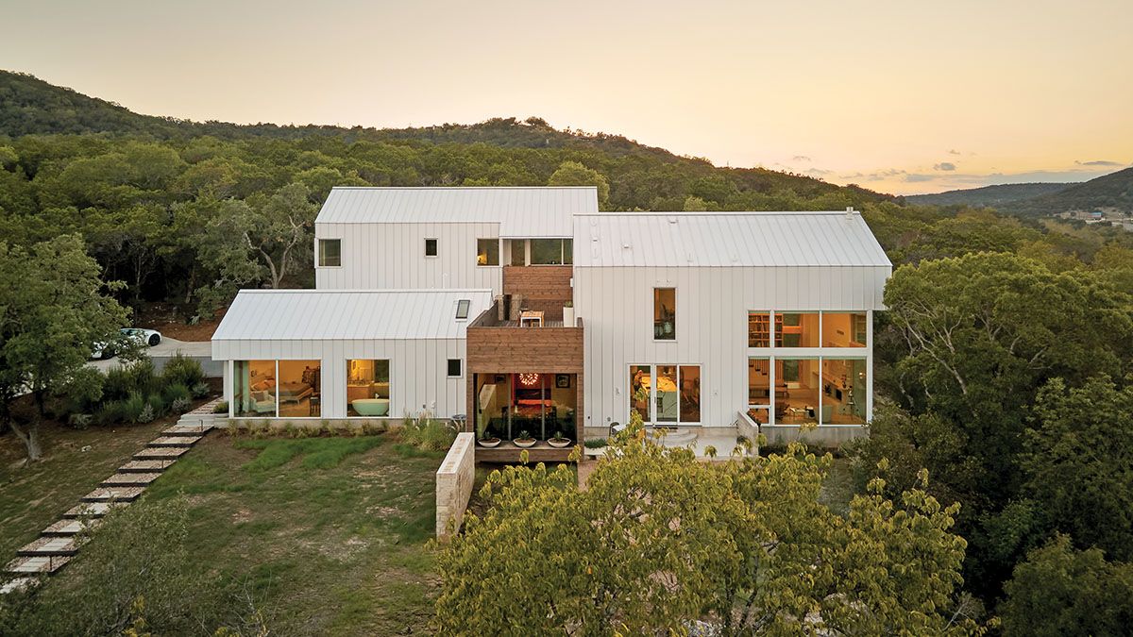
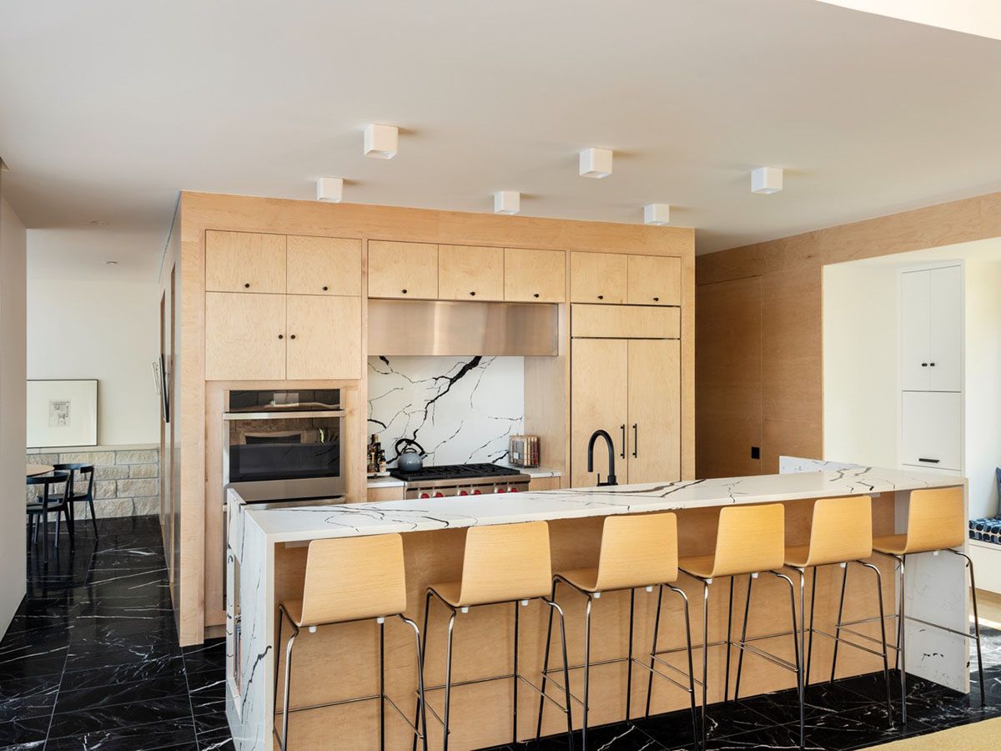
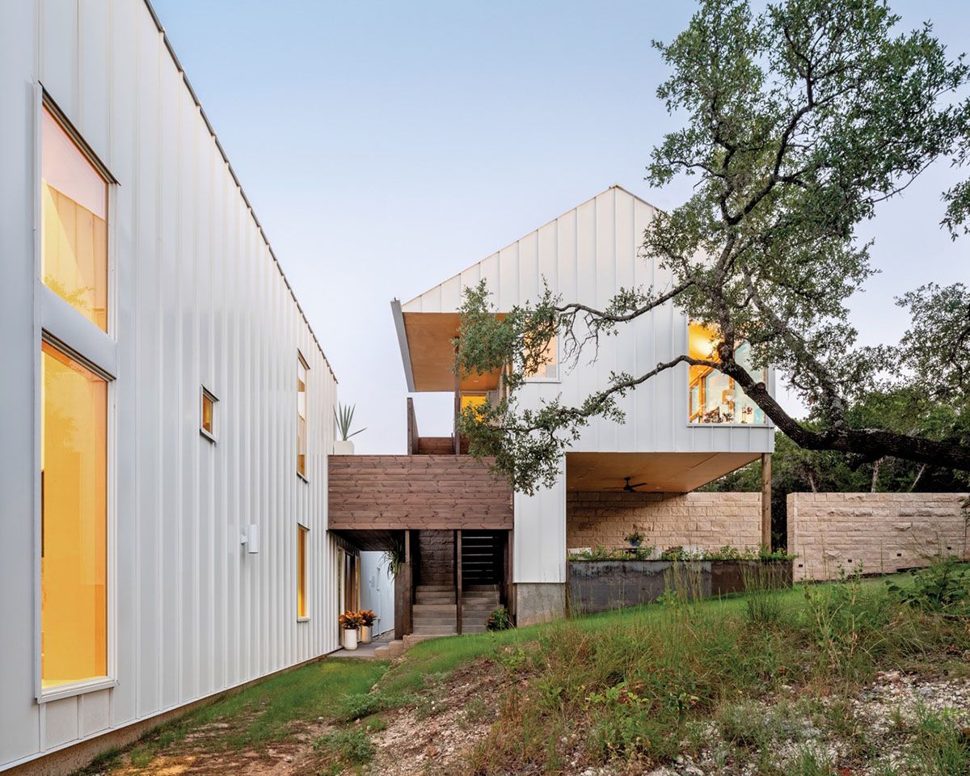



























View Comments
It is difficult to evaluate the success of this design. There is almost no relevant information - site plan and floor plans that show how this inter-generation house
works. The pretty photos are useless telling that.
A series white metal clad ,gabled forms connect to the landscape successfully?
How does that happen. The site was cleared of trees so the white, metal alien structure could dominate its location in a hilly area covered by trees.
A poor connection to its surroundings.