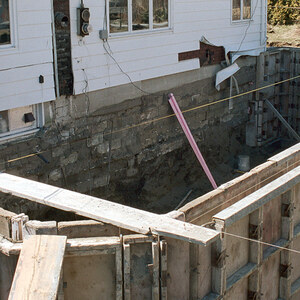I am helping to build a habitat house that is going on a slab. The slab measurements are 24′, 37’6″. The walls were made with ICFs that were placed on a 14″ footing.
The finished slab was checked for level with a laser. The greatest difference was 1″ along a long wall. Other measurements averaged about 5/8″ difference between the recorded location and the reference corner.
Do these numbers make a diffence on the whole house? If so: What are “acceptable” limits for such a slab? What would be the best way to level the walls? Would an acceptable leveling method be to level between the two top plates instead of at the sill?
Is there a web site that would discuss these issues
Thanks for any input


















Replies
I'm confused. You mention a slab but then go on to talk of walls & how to level them.
Were the ICF'S used to build basement or crawlspace walls first with a slab poured on top?
Now you have a slab that's not 'dead nuts flat' along the paths where stick-built walls are to be built?
1" in 37'-6" is less than 1/4 of 1% which isn't too shabby...
I'm confused
Sorry for the confusion. What I mean to say was that a 4' high foundation, using ICFs, was built on a 14" footing. The ICFs were poured and cured. The hole was then filled with earth and stone, covered with foam and poly. Concrete was poured in the rectangle to a 4" thickness. We now have a slab to build on. All measurements were taken along the perimeter of the slab
Why not have a mason put a couple courses of 4" high block to work out that irregularity and as General Roosavelt said in Normandy "start the war from here"
Strap your J bolts to the original bolts and pour the cells.
Shims and grout
Shim the first plate with composite shims, dry-pack grout under the plate and start from there. A second plate can be bolted on top of the first if needed.
It could be better, but there have been many that were a lot worse. The contractor that built our house apparently had a level that was out 1/4" in 4 feet, since everything in the house is off 1/4" in 4 feet (and not always leaning in the same direction).
Mainly you want to fix any specific low or high spots so that the walls will be reasonably straight, and also at least be aware of how out-of-square things might be.
Out of level foundation
Not to disagree with anything previously said, but there is another way that I don't see mentioned. We often deal with out of level situations when adding up from old framing as we remodel existing buildings. The same principles apply - we want to get back to level as soon as we can.
So the key thing to me is how FLAT the foundation is. How consistant is the increase from one datum point to the other. If you have a consistant plane, which gains 1" over 37' for example, you could divide the number of wall studs in that 37' wall into the 1" discrepency and cut each stud slightly longer than the preceding one to make up that inch. So, in your case, if the studs are layed (laid?) out 16"o.c. you'll have what, maybe 27 studs? So you'd cut each stud a little less than 1/32" longer than the last, and of course, number your studs to ensure placement along the wall.
Sounds pretty nit picky, I know. And how many framers use that precise a measurement? Not Larry Haun, that's sure.
But the principal is a good one to remember. We use it all the time for dealing with unparalell landing planes for rafters or joists. Lots of times we make up 3/4" out of level floor in 6 or 8 feet of walls. Reframing on sloped garage floors, basements poured to drain, plain old sagging buildings. Not uncommon.
My opinion and experience: You want to get to level as soon as possible. I would bolt down the treated mud sill right down tight to the concrete. Then shim another sill to level. Place shims wherever a stud will land. Fill in the gap between sills with foam after the framing and before interior or exterior sheathing. The upper sill can be nailed or, maybe better, use those 1/4" dia. Simpson lag screws. Now you've got a level foundation to stand your walls.
Hey Sapwood, that would work, but how many bottom plates you gonna have on that wall? Drilling them all for bolts? Mortising for square washers? Potentially using coupling nuts to extend bolts? Bunch of pain in the neck stuff there if you have multiple plates, at least out here in our siezmic zone.
You're going to have only one extra. Just the bottom, treated mud sill need be bolted. I am also in the pnw.
agree
I'd level the first mudsill. Steel shims and then grout underneath as needed. Then build on top of the level sill.
Agree
That'd be my first choice too after checking with code compliance officer regarding what'd pass inspection.
Depending on how irregular the perimeter is, and location of j-bolts, maybe the high spots could be ground down some to make the shimming / grouting less of a PITA than otherwise.
On my shop, the foundation contractor didn't leave the j-bolts long enough to shim to level. Coupling nuts would have made them too long. So we (I did the framing along with a friend who is a architect/builder) did the two plate thing. It was the quickest and best solution in my case.