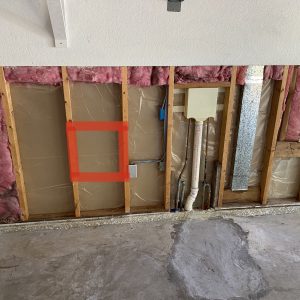Hey all, I want to add a laundry sink to our utility room. I was planning on tapping into the existing plumbing for the washing machine. The utility room shares a wall with the garage so I went ahead and opened up the wall from the garage side to see what it all looked like. I found that the washing machine drain pipe has no trap visible and no vent. I hopped up in the attic and verified no vent pipes anywhere above or around the utility room (the closest vents are the adjacent master bath and the kitchen). The house was built in 1987 and I am in the Dallas/Fort Worth area. My questions are- Would the trap for the washing machine drain pipe be located under the slab? If so, what do I do to add the sink? I want to put the sink in the area denoted by the red box. Are there any other foreseeable issues? Any and all comments are appreciated. Thank you!
Discussion Forum
Discussion Forum
Up Next
Video Shorts
Featured Story

Look closely at these common locations for hazardous materials in older homes.
Featured Video
SawStop's Portable Tablesaw is Bigger and Better Than BeforeRelated Stories
Highlights
"I have learned so much thanks to the searchable articles on the FHB website. I can confidently say that I expect to be a life-long subscriber." - M.K.
Fine Homebuilding Magazine
- Home Group
- Antique Trader
- Arts & Crafts Homes
- Bank Note Reporter
- Cabin Life
- Cuisine at Home
- Fine Gardening
- Fine Woodworking
- Green Building Advisor
- Garden Gate
- Horticulture
- Keep Craft Alive
- Log Home Living
- Military Trader/Vehicles
- Numismatic News
- Numismaster
- Old Cars Weekly
- Old House Journal
- Period Homes
- Popular Woodworking
- Script
- ShopNotes
- Sports Collectors Digest
- Threads
- Timber Home Living
- Traditional Building
- Woodsmith
- World Coin News
- Writer's Digest



















Replies
Have a plumber run a snake down the laundry box. He/She should be able to feel it there
is a P-trap under the slab. If there is you still need a vent. And this is where you have to
decide if you can tolerate a bump out in the garage. You need to put a 90 sweep from near the floor into the stud bay just to the right of your orange box. Then run a combo double sweep to both the new laundry sink and the laundry box with a P-trap on each. Shoot the vent up that stud bay to attic and tie into your bath vent. That takes care of waste line. In looking at your copper hot and cold and the age of the house you might want to consider a house repipe using the attic space to run new (either copper or PEX)
I prefer PEX but that's your choice. Those copper pipes are 35 years old and buried hopefully below the slab. But I don't see any black wrap around the copper where it is in contact with concrete and that's corrosion waiting to happen. Just my two cents
It’s possible that this is a gray water drain. If so it may not have a trap.
Thanks guys. I do know it is not a gray water drain. House was built in 1987 according to IPC. That being said, if there is a trap under the slab, is it possible that at the time the house was built the clothes washer trap arm was tied into a vent that is located in the nearby kitchen or master bath (is that what is referred to as a wet vent or common trap arm)? Anyway, if that turns out to be the case, then do the exceptions listed in IPC 3201.6 allow me to splice in a santee to the clothes washer standpipe and just connect the laundry sink that way?
I believe there is a distance limitation on a wet vent so it might be best to add a vent up to
attic and connect to an existing vent penetrating thru the roof.
Why has the floor been torn up? I’d use an air admittance valve
We were told that there had been a leak in the water pipes at some point. The seller (daughter of the elderly couple who were original owners) was only able to tell us that much. Best I could figure was maybe water hammer from those fast open/close washer valves put a beating on the copper pipes over time? And bing0328, with regard to your original comment about pipe wrap, I can see the edges of what appears to be color coded (red and blue) poly pipe wrap around the copper where the pipes protrude from the concrete.
So is an AAV a code compliant solution?
On another note, why are there two 3/4 pipes per side (hot and cold) coming from the slab and spliced together before entering the washer box?
When house was built other than couplings, no joints involving tees were allowed under the slab so depending on the plumber you could have as many as 4-6 pipes being joined just above the slab. I will reiterate my comment about repiping, it there was a leak under the slab, you're probably at the end of your existing copper's life expectancy. So you definitely should consider a whole house repipe.
AAV is only allowed in some cities, so check with your city Planning Dept.
AAV is technically allowed per code, but it's up to your local code officer. I just went through this with my local CEO, he initially refused a permit for an AAV but after some discussion he allowed it. I'm glad I asked first.
If John has room in the attic to tie into an existing vent that would be a cleaner option.
Definitely have room, and there are a couple 2” vents nearby, each within about 12 feet (kitchen and master bath).