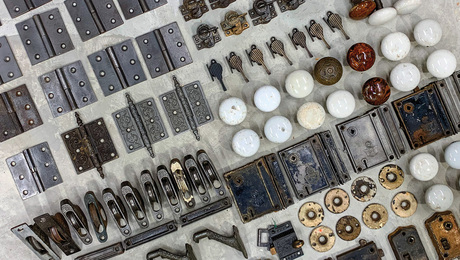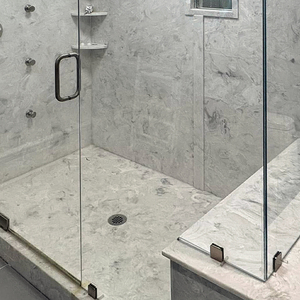Does anyone have any experience with or advice on adding insulation to a cathedral ceiling? Ceiling is approx. 20 ft. tall, built on 2×8 rafters, has rafter vents & R21 fiberglass kraft face installed now. Roof is metal, if that makes a difference. The current insulation job is very neat and clean; the owner of the house wants to put up wood (cedar) on the ceiling and doesn’t want to disturb the present insulation. The drywall installer wants to put OSB up as support for the wood & advised to just stay as is. All I could think of was adding a layer of the EPS insulation board, like the fan-fold stuff used under vinyl siding. Any suggestions?
Discussion Forum
Discussion Forum
Up Next
Video Shorts
Featured Story

Whether it’s already in your house or picked up at a flea market, vintage hardware almost always needs help.
Featured Video
How to Install Cable Rail Around Wood-Post CornersHighlights
"I have learned so much thanks to the searchable articles on the FHB website. I can confidently say that I expect to be a life-long subscriber." - M.K.
Fine Homebuilding Magazine
- Home Group
- Antique Trader
- Arts & Crafts Homes
- Bank Note Reporter
- Cabin Life
- Cuisine at Home
- Fine Gardening
- Fine Woodworking
- Green Building Advisor
- Garden Gate
- Horticulture
- Keep Craft Alive
- Log Home Living
- Military Trader/Vehicles
- Numismatic News
- Numismaster
- Old Cars Weekly
- Old House Journal
- Period Homes
- Popular Woodworking
- Script
- ShopNotes
- Sports Collectors Digest
- Threads
- Timber Home Living
- Traditional Building
- Woodsmith
- World Coin News
- Writer's Digest


















Replies
I'd be inclined to put Styrofoam and furring strips then the cedar, but you might want to see what others say, since I have not done this myself! The Styrofoam would act as a vapor barrier and that might not be bad since it would be on the warm side of the envelope.
I think your fanfold idea sounds good..........seal the seams up good with the red tape--
Would I / should I rip off the kraft facing on the insulation before putting up the fanfold or other styro/EPS panels? I'm concerned of 'too much' vapor barrier, having moisture build up. The heating system is hot air, so that's dry, but the area is very cold/wet in winter and spring. Like I said, there are rafter vents in place so I'm not concerned about the roof decking, but I don't want the R21 glass to get wet, either.
Any thoughts?
One inch of eps isn't considered a vb, two inches is. Fanfold, which I believe to be xps, is a vb. Polyisocyanurate is also a vb.Andy Engel
Senior editor, Fine Woodworking magazine
An updated profile is a happy profile.
Other people can talk about how to expand the destiny of mankind. I just want to talk about how to fix a motorcycle. I think that what I have to say has more lasting value. --Robert M. Pirsig
None of this matters in geological time.
What is the purpose of all of this?Fan fold does not add much significant insulation.
We're trying to add a small amount of R value along with more air infiltration resistance, without having to rip down existing insulation or stripping off the kraft face.
That is where you want the VB on a cieling
Welcome to the Taunton University of Knowledge FHB Campus at Breaktime. where ... Excellence is its own reward!
I'm not sure where you are, but if you look at the building science paper on roof design where it talks about vented roofs it frowns on using vapor barriers IN SOME CASES.
I think the scenario that would cause a problem is that in the a/c season the top surface of the EPS or XPS would be below the temperature of the air in the vent space (because of the FG). Depending on climate this top surface of the EPS could act as a condensing surface when the house is cool and the air in the vent space is warm and moist. Ideally, most of the air will be carried out via ventilation and even less moisture will make it through the kraft face. If any does make it though, it could condense and rot out the drywall or osb.
Maybe I'm overthinking this. I don't like the idea of a vapor barrier and vapor retarder in the same system.
I think you're thinking correctly. One of the keys to remember with fiberglass is its other common use - air filtration. Fiberglass allows air to pass, hot and humid air in the summer and cold, heat robbing air in the winter. I don't like to put it in places where it's exposed to air, such as attics and vented roofs.Andy Engel
Senior editor, Fine Woodworking magazine
An updated profile is a happy profile.
Other people can talk about how to expand the destiny of mankind. I just want to talk about how to fix a motorcycle. I think that what I have to say has more lasting value. --Robert M. Pirsig
None of this matters in geological time.
We agree -- unfortunately, in this case we have no choice but to accept. No time & budget to rip down & having a spray on insulation guy come in.
So far, there has not been a problem with the fiberglass applied into/over the rafter-mate panels. No moisture, nothing.
All we're looking for is how best to apply a little more insulation/air infiltration coverage.
I don't like the (2) vapor barriers, either. But I don't have a big AC concern, the area the home is in has a relatively cool summer season -- it's rare to see a 90 deg. day, most people don't have AC, including this house.
I don't think you want to lock the house out of having a/c ever. Its not the a/c so much anyway. The house just has to be cooler than the attic vent space to draw the air towards the kraft face. This is almost surely is the case because of the radiant energy from the roof sheathing. Also, if there is a moisture gradient with less moisture in the house and more moisture in the vent space, then the moisture will move towards the kraft face.Furthermore, there is a pressure drop when air enters the soffit because its moving from a small soffit hole into the bigger soffit space. I've read, though not seen, that the pressure drop can cause moist exterior air to deposit droplets in the vent space. This might only be a problem in the eaves though, and not really introduce more moisture in the vent space.Cathedral ceilings are tough. We have just a bit of one, and over the past few months as I've done research for reroofing, I've grown to really dislike it.
Gotcha. The owner (my cousin) has been negotiating to put in a geothermal heating system, which will provide a form of AC.
The only other thing I can think of is that the OSB/wood ceiling combo will provide something of a thermal break. Not enough to impact the heating. Most of the time, this home will not be used in deepest/darkest winter, and the heat will be on 40 deg setting.
Personally, I like the look of the cathedral, but it's just too darn impractical. If this were my home, I would have removed the ceiling that was in (which he did), put more cross members in, and a ceiling on the cross members w/ R38. But this guy wants what he wants.
you are refering to movement of moisture/air in a cooling climate. A heating climate will move the moisture up and out away from the batts.
Welcome to the Taunton University of Knowledge FHB Campus at Breaktime. where ... Excellence is its own reward!
Right you are. I don't think the assembly is much of a problem when the heat is on because drying is to the exterior in that case. But if there is any substantial cooling season, then the point is valid - I don't know where the OP is. The moisture entry into the soffit due to pressure drop is still valid in either case, I believe.
That could explain high mildew growth on some soffits here.
Welcome to the Taunton University of Knowledge FHB Campus at Breaktime. where ... Excellence is its own reward!