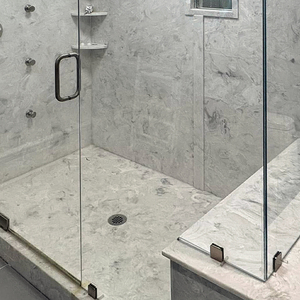Folks,
I’ll try this again. We’re likely going to be remodeling our 1940’s ranch in the next 2 years. I live in California and we couldn’t afford to move to a bigger home/smaller lot if we wanted to so, we enlarge.
If we want to add a second story typically we’d need to beef up the foundation to do so. As well as perhaps ripping up the floor to create point load(?) points within the walls of our current house.
Can we use steel Ibeams to support a 2nd floor addition? My wife wants to go up. I really don’t care.
Generally:
Is going up more expensive than adding on at grade level?
I know just enough to get me into trouble. We will hire engineers etc.. to manifest this. I simply want some feedback
BigMike



















Replies
Big Mike: my opinion and experience is to go out not up, for the following reasons:
1)avoid: the demo and slow rebuilding to match old construction (you have to unbuild the existing house to even start on the new area...)
2) foundation rebuilding is a pain and can get expensive - plus engineering costs.
3) I always charge more to go up - I suppose others do to...?
4) you are getting older - those stairs will get real old - fast!
I would go "out".
The expense of going up is a high one (pun almost intended).
I did see an article somewhere that discussed basically building a shell around the existing house to go "up"... and it looked intriguing. It used steel to construct the shell and many of the beams. The foundation of the addition was outside of the existing foundation (the house was built on-grade...no basement considerations). But the only thing that kept coming to my mind was "expensive". It just was out of the realm of feasibility, unless there was no room to build out.
I also agree about the steps... I know as I get older, I don't want to be navigating steps unless I absolutely have to (bad back, knees, oh shoot... bad everything!).
The first thing is to check with zoning.
You might be limited by setbacks and/or height restrictions that will very quickly eliminate one or possibly both of the options.