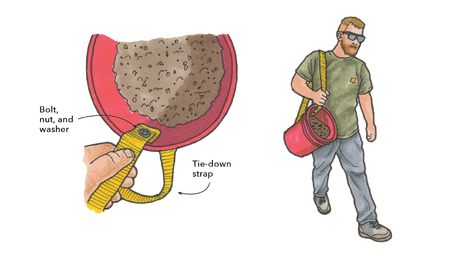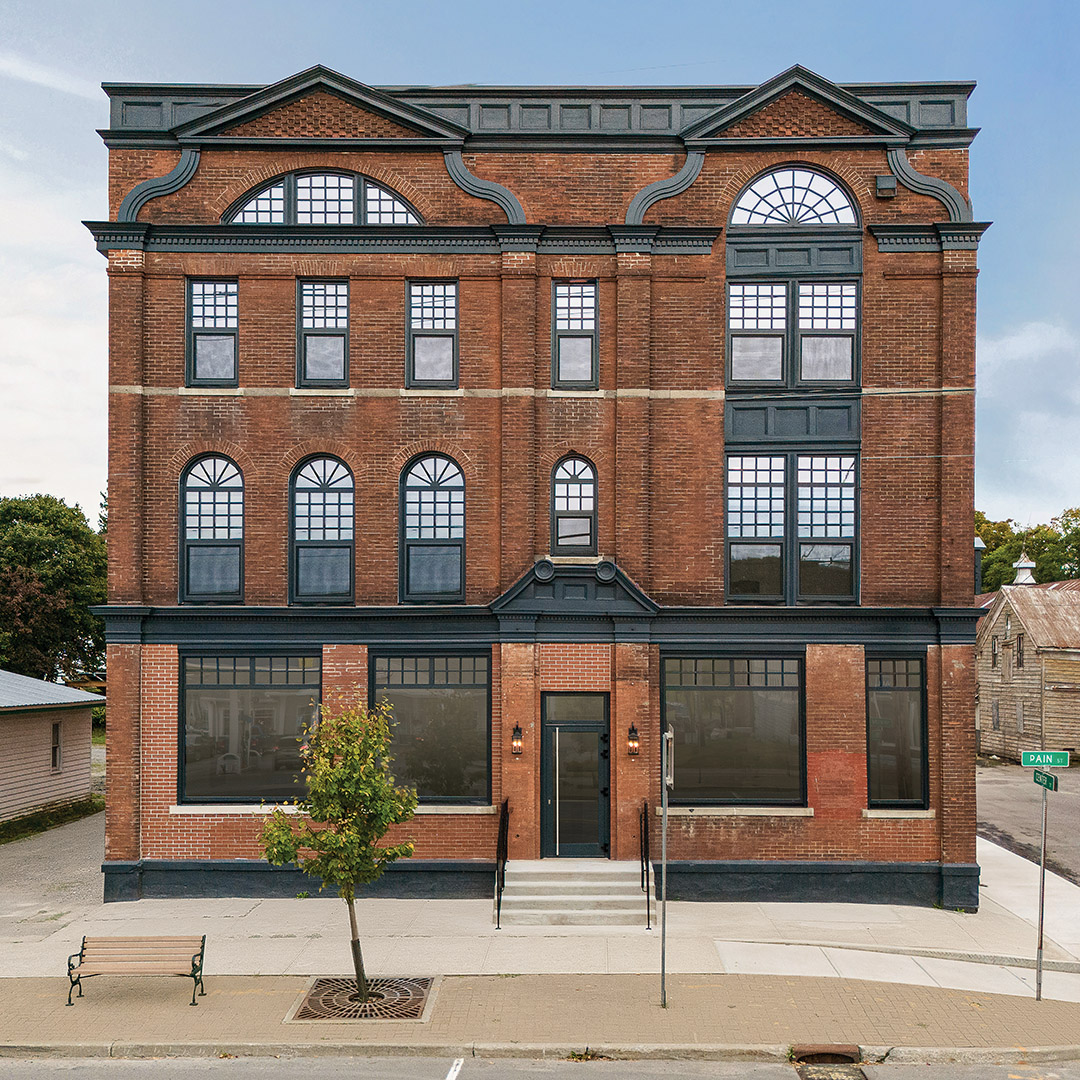*
Hello
I am in the initial stages of planning an addition to my home. Real estate prices in my area are definitely on the upside and I can get a good dollar for my house – the problem is finding something with the features I want without being back at square one (financially). Anyway the house is appr. 100 years old; two floors plus a true walk-up attic. We have done a great deal of work (ourselves mostly) over the past several years – never really had a crew/contractor come in a do everything soup to nuts. My questions are
1. We are planning on using an architect to come up with a plan that fits the house and doesn’t break the bank. I am thinking in the range of 150,000 for appr 1,000 square feet of addition. We know what we want and are good at making decisions regarding finishes, trade-off, etc … I: How long does it take generally to develop a plan with an architect? Is it better to use an architect that is affiliated with a builder/contractor or use separate?
2. Other than finding an architect with experience in residential design and old houses are there any key questions to keep in mind when considering an architect?
3. I am expecting an architect to develop a plan that meets objectives of the add on with an eye towards best way to do it and managing the cost – Is this a realistic expectation?
Thanks for any insight you can provide
Sawn
Discussion Forum
Discussion Forum
Up Next
Video Shorts
Featured Story

Add a strap for easy carrying and pouring when working with 5-gal. buckets.
Highlights
"I have learned so much thanks to the searchable articles on the FHB website. I can confidently say that I expect to be a life-long subscriber." - M.K.
Fine Homebuilding Magazine
- Home Group
- Antique Trader
- Arts & Crafts Homes
- Bank Note Reporter
- Cabin Life
- Cuisine at Home
- Fine Gardening
- Fine Woodworking
- Green Building Advisor
- Garden Gate
- Horticulture
- Keep Craft Alive
- Log Home Living
- Military Trader/Vehicles
- Numismatic News
- Numismaster
- Old Cars Weekly
- Old House Journal
- Period Homes
- Popular Woodworking
- Script
- ShopNotes
- Sports Collectors Digest
- Threads
- Timber Home Living
- Traditional Building
- Woodsmith
- World Coin News
- Writer's Digest


















Replies
*
Well, for starter's, a job like that you're talkin' at least 3, maybe 4 months of actual construction time. That's if everything goes smooth and there's no delays. So figure 6 months once work actually begins. It's gonna take at least that long to come up with an architect you mesh with and get the plans all drawn up and approved by your local building department. So, a year, that's IF you can find a contractor you mesh with that can start your job at the exact right time (unlikely).
I'd say you're lookin' at between a year and 18 months, depending on how lucky you are with the architect and contractor, that's IF the plans sail right through your building department and you don't have to deal with any variations, setback, zoning, wetlands, septic...or any other of the myriad of problems you could face.
At least you have a realistic idea about cost. Just know you won't be getting Lamborgini quality for 150.00/sq ft.
I remodel for a living. Sometimes big jobs like yours, more often smaller ones, but I highly reccomend you take the time and spend the money on an architect. A good one. Good ones have a creative gift that can't be replaced by a contractor with a CAD program.
*What would be a more realistice sq/ft cost than $150 in your opinion? (200? 225? more?) I am not looking for Lamborgini quality but I do want quaility that will retain its value. Also I would rather start thinking about realistic objectives now rather than when I am looking to get the money to finance. Thanks again. P.S I am in Massachusetts if that helps
*150.00 might do it, it just depends on so many variables that it would be impossible to say from here. But I thought it was encouraging that you were starting with that number in mind. If you go a little farther and say "Western Mass." I could put you in touch with a first class Yankee carpenter - a real craftsman, and a fair businessman.
*jim sounds like your scedule matches my home improvement scedule.if the wife thinks 4 days I change that to weeks and then convert to months and usually come out right on schedule. i.e. weekend project wife time= 4days = 4 weeks = 4 months and job is finished my time.shawn I don't do remodel at all, butt, I think Jim threw you some realistic numbers. I agree with him and applaud you for starting at the $ 150 a foot.good luck jim
*Shawn - I agree that you have some good information from Jim. Checking compliance with bulk regulations and determining if any municipal relief is needed should be first priority, if you have a good sense of the general scope.There is a lot of regional variation with respect to construction cost. I would think that MA would be roughly comparable to central NJ. No one is looking to build a Lamborghini, but you should keep in mind that renovation cost can exceed the cost of new construction in many ways. Keep in mind that matching details of older construction is usually more expensive than building new, for example.Since you don't go into the nature of your addition (is is a bedroom and family room or a large custom kitchen and four bathrooms?) you might try the following:Allow for demolition, protection and removal. Probably $5,000 - $10,000, lump sum in addition to SF cost of new. Allow for sitework and landscaping (up to you, but probably at least $5,000). Allow for any work within the existing house that needs to be done and allow for patching damaged areas. Do you need to repaint the existing house? It won't come as a freebie. Basement areas are not free either - the difference between finished below grade space with concrete foundations is quite different from slab on grade or crawl space. Figure you basic living space (use gross, not net areas) at $150/SF but use $225/SF for bathrooms and $250/SF for kitchens. Add the cost of kitchen cabinets and appliances on top(you can develop budgets on these yourself). Add nothing for laminate countertops, $3,000 - $5,000 for solid surfacing and $6,000 - $9,000 for granite. Add any special stereo setup, special lighting and other built-in work. Add the cost of permits (would be $3,500 - $4,500 in this area).To develop a more comprehensive project budget, add soft costs such as the architect's fee and the cost of furnishing the spaces you mention.I think that the above approach will bring you realistically closer to an overall budget and will help to avoid the natural tendency to underbudget renovation projects, or to assume that once you are spending over a certain amount, lots of extras get thrown in for free. Avoid 'oh while we're at it' ideas and 'might as well' ideas once construction begins.i I am expecting an architect to develop a plan that meets objectives of the add on with an eye towards best way to do it and managing the cost - Is this a realistic expectation?Yes - as long as you can make decisions and stick to them and have a certain amount of self-control!Hope this helps - JeffPS - Don't believe what you see in magazines when there is a spectacular house pictured and the SF cost is indicated as $120/SF - it's a fabrication (IMO).
*I will go further and say that unfortunately I am not in Western Mass. I am up in Nothern MA - about 10 minutes from New Hampshire border - in Andover.For FYI the addition planned includes expanding a kitchen and family room on first floor (currently no place for table in kitchen and cooking with two tends to get crowded); expanding a bedroom and bath on second floor directly over kitchen to include more closet/storage space and to get away from noise in front of house.Basement is undecided. I would be fine with the minimum to support the structure as our current basement is unused.
*
Hello
I am in the initial stages of planning an addition to my home. Real estate prices in my area are definitely on the upside and I can get a good dollar for my house - the problem is finding something with the features I want without being back at square one (financially). Anyway the house is appr. 100 years old; two floors plus a true walk-up attic. We have done a great deal of work (ourselves mostly) over the past several years - never really had a crew/contractor come in a do everything soup to nuts. My questions are
1. We are planning on using an architect to come up with a plan that fits the house and doesn't break the bank. I am thinking in the range of 150,000 for appr 1,000 square feet of addition. We know what we want and are good at making decisions regarding finishes, trade-off, etc ... I: How long does it take generally to develop a plan with an architect? Is it better to use an architect that is affiliated with a builder/contractor or use separate?
2. Other than finding an architect with experience in residential design and old houses are there any key questions to keep in mind when considering an architect?
3. I am expecting an architect to develop a plan that meets objectives of the add on with an eye towards best way to do it and managing the cost - Is this a realistic expectation?
Thanks for any insight you can provide
Sawn