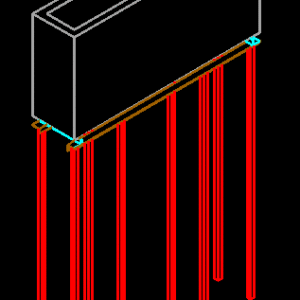Some of you saw my earlier thread questioning methods of doing a stone chimney above roof, when there is no masonry structure below. I’ve since found out it was done with steel.
Here are two pics of the outside of the house. The chimney can be seen. It is about 36 x 160 inches in plan view, out to out, and maybe 6′-6″ high. A lot of rock.
Here is a pic of the living room, showing the fireplace. It is a seethrough, a Heatilator-type woodburner, and the view from the room on the other side is similar. Note the see-through holes that let you look from room to room on either side of the fireplace.
I don’t have prints yet. It is a $2500 cost to get a set, and since I am only budgeting this out for the client, I don’t want to spring for them yet. But, by talking to people who sell the plans, and the builder that did the house shown here, I found out the structure, an arrangement of 3×3 square steel structural tube columns, is buried behind finish, to post up clear from the basement below, to the roof line, where a structural shelf sits atop to hold the facing stone.
My CAD sketch here shows the posts, eight of them, going up from just the main floor, to hold some kind of a steel shelf. The gray box represents the 6″ thickness of real stone veneer. Not shown of course, is all the wood frame stuff that interlaces the posts, and sits atop as a sheathed box for the veneer to tie to.
At today’s steel pricing, this little bit of structure may have a $7500 price tag. Pretty extravagant, huh? All that to achieve this look, inside and out!




















Replies
When you total the amount that the fireplace will cost--labor and materials, the $7500 for steel will appear to be small.
Go for it ......nice layout...............Iron Helix
The set of prints is $2500? I guess I forgot the original discussion ... what are you bidding on? Do you need a whole set of prints?
Whenever you are asked if you can do a job, tell'em "Certainly, I can!" Then get busy and find out how to do it. T. Roosevelt
$7500 extravagant? Not compared to putting in a full chimney of stone...actually seems neatly thrifty in comparison... :-)
Nice looking house, by the way.
Regards,
Tim Ruttan
I agree that it's nice looking. I like the lines and the overhangs. I'm wondering at the seismic rating of the chimney. It looks pretty top heavy. It'd be interesting to explore the engineering to see if there's potential for it to twist or rack if the earth gives it a little bounce.
I have thought about that, too, Cloud. The last rumble we got here in the Adirondacks was a couple years ago, and it sounded like a freight train going through the house. One real old chimney I know of in town lost a lot of rock, but I never heard of any others, and there a lot of old stone chimneys around.
You could lighten the load by using Cultured Stone rather than real stone. Then, the steel could be lighter, too.
An engineer would have to recalculate the structure. If there were cross bracing, the columns would not need to be as stiff, so a thinner tube could be used. I think cross bracing would be needed for seismic resistance anyway, which is a good idea even if earthquakes are uncommon in your area.
Looks like a nice home.
I know that if we used cultured stone on the chimney box, we wouldn't need a ledge, and we wouldn't use any steel to support the box either.
If we could get a cultured stone to come real close to the look of the real stone used below, as wainscot and terrace wall facing, we would do it in cultured.
But, as designed and as used on the prototype house shown in the pics, that chimney box is faced in real stone, with a clever arrangement of steel support below.
I'm no structural guy by any means, but I'd agree about the earthquake concern. I'd want a considerable amount of surrounding structure to resist lateral movement if there's ANY risk of earthquake if it were my house. I'd want some diagonal bracing or a good, solid roof structure at very least to keep those columns upright once the place starts to jiggle. Moment-resisting connections between the columns and their bases wouldn't be enough to keep my commonsense happy with such a heavy mass up top. Dunno if you'd be able to get it to move far enough to make the 3x3 columns fail, but it'd sure do some damage while it bounced around...
It's a very interesting look, though...
>Dunno if you'd be able to get it to move far enough to make the 3x3 columns fail, but it'd sure do some damage while it bounced around
And drop stones on the roof while doing so...
It sure looks to me like the pictures are of a house by Sarah Susanka in her book "Home By Design" ... model 2004L ... why don't you ask her how it was done.
Whenever you are asked if you can do a job, tell'em "Certainly, I can!" Then get busy and find out how to do it. T. Roosevelt
that a good looking house, a little bit of frank lloyd wright design.