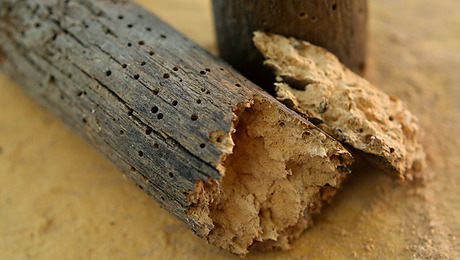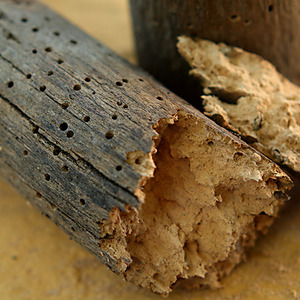*
couple code question:
Laundry circuit – Only washing machine on circuit, any additional recp outlets?
Bathroom cicuit – bath light on own circuit or can be shared with lights from other rooms?
If both bath recp on same circuit only, can an additional recp in one bath be on that circuit?
240 circuit – Furance subpanel- 70 amps?
what type box for range and dryer plug?
wire from wall to water heater, I know 12 ga but, what type romex?
porch circuit – Can outside light be on same circuit as outside recp outlet?
meter box- Inside unit is 200 amp 32 circuit breaker style box, what type for outside at meter, only additional is the 240 tie in for outside a/c unit?


















Replies
*
Hey Johnnie,
Laundry: The required 20 amp laundry circuit can't have any other outlets on it.
Bathrooms:A 20 amp circuit is required for the bathroom receptacle outlet(s).You can put receptacles,fans,lights in one bathroom on a separate circuit(no other outlets),or,you can use a circuit in more than one bath for receptacles only,and put bath lights/fans on other circuits.Receptacles have to be GFCI protected and one for each sink,w/in 3' of the sink.
-I'm sorry but I don't get the 70 amp furnace sub-panel question.What kind of a furnace is it?
-Range and dryer receptacles can be surface mounted but I put mine into 4"sq.deep boxes with single gang plaster rings.
-The water heater...is this an electric water heater?If so better check how many amps,12 gauge sounds light.Or do you have a gas water heater with some kind of draft fan?Anyway inspectors don't care for romex where subject to physical damage so if you're in doubt about something being out in the open,use MC cable,or flexible metal conduit that you pull individual wires in.
-Outside receptacles required for front and back of house,have to be GFCI protected,and can be on a circuit with other lights/plugs.
-In most residential services the entrance conductors come out of the meter and immediately into the panel on the inside.If you're putting your panel somewhere further inside the house you need to have a weatherproof 200 amp disconnect outside.It's just an enclosure with a circuit breaker in it to protect the wire until it gets to the panel.The bonding of the neutral to ground is done in the first diconnecting means.Get someone qualified to help you with or do the service for you,a ton of code rules here to insure your new house doesn't burn.
-I think your a/c should be fed from your panel inside,just because it's outside doesn't mean you can feed it from an outside service disconnect.
I respect what you're doing with building this house by yourself,if I lived closer I'd give you a hand with your wiring.Like I said,get somebody who knows whats up to help you with this,electrical inspectors don't,and shouldn't,let much slide.Good Luck.
*to my knowledge, you must use underground feed romex in conduit, if you choose romex. you asked...here's a link for future referencehttp://www.codecheck.com/eleccode.htmbrian
*my brother works for the local power company, and he will do most of the hookup. I,m just trying not to look stupid before he starts. Mainly my job is to buy materials, drill holes and pull wire. It just the new 2002 code has some comfusing statement concerning bathrooms and laundry room. The furnace is a electric central unit. Water heater is all electric. Do I need a junction box for the water heater? The circuit box is 23 feet from main meter box. We have no basement. slab on grade
*John,You don't need a junction box, but if the breaker panel is out of sight of the water panel (reasonably) or in a different room or area, then you need to install a disconnect at the water heater. I just found this out on a commercial job, but the code is the same on this one for residential or commercial. The reasoning is if you are working on the H2O heater, and it is remote from the breaker panel, someone could come in an turn the breaker on without you knowing it.Nate
*I get somewhat different answers.I suggest that you direct your questions to your brother. That way he will not be surprised to find something he is not expecting.Laundry needs recepts for the appliances and follows the 6' rule.Dryer has directions. Follow the directions. My dryer has a 40amp plug and circuit.Ranges have directions. Follow the directions. My range has a 50 amp plug and circuit.Hot water heaters have directions. Follow the directions. My electric hot water heater has a 30amp circuit and a purchased flexible conduit with pigtail.Your power company may supply the meter can. Ask. They will also provide you with detailed drawings of what they want on the outside.When in doubt, follow the instructions and ask the guy who follows you. (Don't trust us.)
*A couple suggestions:For GFCI, use GFCI receptacles, not GFCI breakers. They trip a lot, and it's much easier to be able to re-set right where you are rather than walking to the panel every time. If you put downstream receptacles on the load side of a GFCI receptacle, do it only for ones in the same room with the GFCI.For the water heater, put in a receptacle and make it plug in. That gives you the disconnecting means you need, and when the time comes to replace it, it's so much easier just to pull the plug and not have to worry about anything electrical. If you convert to gas in the future, you can just pull the plug and walk away from it -- no electrical work required at all.-- J.S.
*what is the 6' rule.
*Except in hallways, laundry rooms, and a few such places, you have to have enough receptacles located close enough together that no matter where you put a lamp along a wall, you can plug it in with a cord no more than 6 feet long. So, two receptacles 12 feet apart on a long living room wall would be OK. But since you're building your own house and want to do a nice job, you'll probably put in a lot more receptacles than the 6 foot rule would require. Start by putting them where you think you'll want them, then check to see if you need more to satisfy the code. It's a whole lot easier to put more plugs in now than later.-- J.S.
*yes. you have the picture. your j-box can be located on the wall adjacent to the heater or in the attic. it's necessary in order to make the switch from romex to flex conduit.it's a 2' rule for the appliance circuits above the kitchen counters.