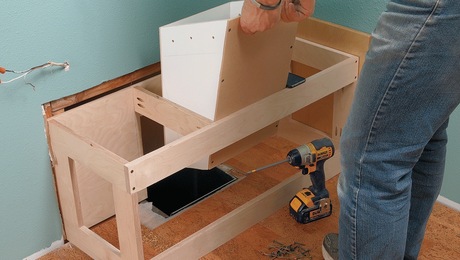Been a lurker for some time now, cabinet maker by trade in upstate NY.
My wife and i just bought a 1000sf 1910 home and have begun the remodel headache. Just finished the drywall in one of the bedrooms and we have decided that a bamboo floor might look nice. The subfloor is a little wavy gravy as it is a pine 1×6 t+g. It is 100yrs old so it has seen some wounds from previous plumbers and electricians, and each piece has cupped a little. There are no discrepancies in height of more than 3/16 or so on adjacent boards, but some of them squeak. I plan to run the bamboo perpendicular to the subfloor. My questions involve the subfloor prep and tips for putting this stuff down. It is 5/8″ thick and from working with bamboo sheet goods I know it is BRITTLE. Am I going to have trouble stapling it down? What kind of vapor barrier, if any, is needed? Am I gonna have to tag each plank of my subfloor with some screws to keep it quiet? Thanks to all who reply!


















Replies
I'd definitely screw down the subfloor anywhere you have a squeek. And, depending on how many that turns out to be, I would seriously consider screwing all of it. It is lots easier to prevent futer squeeks now, than try to deal with them later.
I helped a buddy put down a 5/8 bamboo floor, that we stapled in with one of the Bostich dedicated staplers for engineered wood flooring. We didn't have any problem with splitting.
It is lots easier to do if you can round up a few helpers. One guy cutting and stocking, and two on the floor tapping it in, and stapling it off works, best. If you have the saw set up any distance from the work, a fourth guy to run back and forth is nice.
Screw the subfloor.
What's under the existing floor-bsmt or crawl. Tarpaper or Rosin paper is usually used between the the sub and the woodfloor.
Lower the pressure on the stapler if you use air. Test pcs, start out at maybe 75 lbs. Manual, I have no idea. You can't backoff on your mallet. Stay away from the ends of the boards a few inches.
A Great Place for Information, Comraderie, and a Sucker Punch.
Remodeling Contractor just outside the Glass City.
http://www.quittintime.com/
The subfloor is above our dining room so there is not a moisture issue but i want to make sure i do it right either way. I'll take the time to secure the subfloor better to make it quieter, should i consider the padding that is typically laid under a laminate floor or is that a waste of time and $$?
Just put the first lick of white topcoat up, second coat in an afternoon and the blue below the chair rail can be cut in tomorrow. One week should be plenty to let the bamboo acclimate to my residence, right?
I wouldn't use the foam pad. As you staple off the floor I'm thinking you'd have trouble with it bunching up while trying to slip the next boards in. In your case, I'd use rosin paper.
As far as the acclimation, the consideration is also the difference in moisture content between sub and finished floor. Might be why some use tarpaper still, to prevent the moisture transfer from sub to finished.
Several flooring manufacturers have as their install instructions merely having the cartons in the room. Open the package at install. After a few dozen installs over many years, the real movement I've observed is more related to the season/weather. Lay dry flooring b/4 a humid August and you might expect expansion. If nothing else, watch it shrink in the heating of December.
If you've got a moisture meter, check the sub and finish flooring. A couple degrees of difference is commonly recommended. 8 percent is fine for the finish floor.A Great Place for Information, Comraderie, and a Sucker Punch.
Remodeling Contractor just outside the Glass City.
http://www.quittintime.com/