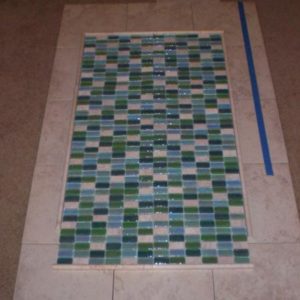Hi,
I’m tiling a tub alcove and I have a couple of questions. The tub is 32″ wide and the tiles are 12″. Do I trim the 2 outside tiles so I have a full tile in the center? See pic, My wife also asked if it’s possible to attach the glass mosiac on top of the tile instead of having it inset. It does add a little eyeball interest. And, will a 1 1/2 bullnose throw off the symetry of the glass tile panel? Ignore blue tape on the right that’s just show 32″.
Thanks in advance,
Mike




















Replies
As far as leaving a whole tile in the middle, I don't think there's any hard and fast rule. Place the tiles in a few different patterns and see how it looks best to you and more importantly your DW. If you can see both edges where the tiles meet the wall or tub, it does look funny to me if one side has a full or nearly full tile and the other side has less than half a tile.
As far as putting the mosaic pattern on top of the tile, wouldn't that create a trip/"stub your toe" hazzard, especially in a bathroom.
Sorry for the confusion. I'm just laying out on the floor, it's actuall going on the tub end wall.
Thanks,
Mike
I would go with two full tiles and the 8" in the corner. Its not like its some tiny sliver of tile.
As far as putting the glass on top of the tile, it might look better but its also going to leave a raised spot for water to collect and water equals mold. Make sure you tell her you don't want to hear about it later when she has to scrub....not that she won't blame you anyway. She is a womann afterall and completely incapable of being at fault for anything. The upside would be (based on what you have laid out) is you wouldn't be cutting the tiles to make them inset but you still have to come up with an elegant way to trim it out around the edge of the glass unless the glass tile has a ready made bullnose.
I'm not a tile guy but have done my share....... You'll most likely have to cut outside tiles regardless, but the real decision is whether a full tile is centered or if full tiles are straddling the center line . Lay it out each way and pick the one you like the most, usually the one that leaves a larger tile in the corners.
good luck
The problem with having the tile on top of other tile is there isn't much for the thinset to grab onto. To get that raised look that you want (I agree, it's pretty cool looking):
Lay out your background tiles and figure out how you will cut them.
Lay your mosaic and frame on top the way you want it.
Mark the outline of the frame on the background tile with a Sharpie.
Cut out that rectangle.
Using a good quality Medium set mortar (I used LATICRETE 255 MultiMax), set the background on the wall.
Build up the center cutout with mortar until it is flush with the surface of the background, let it cure.
Apply the glass tile and frame to the built up mortar.
Grout with Laticrete Spectralock epoxy grout - I've got no problems with mold in my super wet bath with alot of nooks and crannys for water to sit. Don't bother with silicone in the corners, the Spectralock is strong and flexible enough for those too.
tile layout
Practising on the floor for what it would look like on the wall is a good idea. The center line is the first your eye will catch. If it is offcenter you will notice it everytime you walk into the bathroom. I would start the walltile from the tub to the closest horizontal line of a centered cross and work the mosaic from the horizontal and vertical line, then tile around the mosaic panel. Pay attention to what the glass tile manufacturer recommends as adhesive, you don;t want the adhesive showing thru the glass tile
from a practical standpoint: after a while the raised panel will not have the effect it has in the beginning. Then the cleaning of edges around the panel can be a nuisance.
If you have never grouted with epoxy grout I suggest you try some on a piece of plywood first (not too small). Epoxy grouting is generally only for professionals and even they seem to have problems with it. Otherwise it is very good. Trouble is once you screwed up it is very difficult to rectify.
Re tile layout in general, I always recommend that one walk into the room and see what catches their eye right away -- you want the tile to look best near the point of first focus.
Also sit on the throne (or in the tub) and see what your eye will rest on. Pick an arrangement that is most pleasing from that perspective.
But generally, unless there's some good reason not to (like not working with the mosaic scheme), it looks best to put the cut tile in the corner when doing a wall.