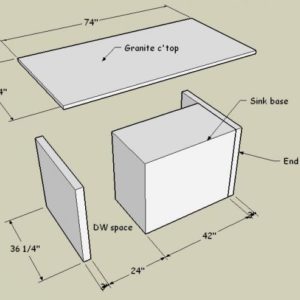One last kitchen cab question.
An eat-at island will have as cabs or components underneath, only a 42″ sink base, and its next-door dishwasher. The sinkbase and DW will be flanked at each end with no-toekick end panels, and the whole thing will be topped with a granite countertop.
Just like this, in arrangement.
Here is the q. What would you do, in constructing this, to brace the end panel on the L of the DW? The granite slab will fix to whatever is beneath it with silicone adhesive, but what is done to bridge and fix the panel to the L to the sinkbase?
I was thinking of a piece of 1/2″ ply, cut out where the undermount sink will fix to the counter, but otherwise going from panel to panel, with its edges held back enough to get finished species trim strips in place, so that when looking under the counter, one sees finished wood, not ply edge. The ply would then tie the “loose” panel in place until the granite is fixed down with silicone, further locking the whole thing together.
The DW just slides in, clipping to the sides and top with its little fixing thingies.
What do you do?
Edited 7/15/2006 9:20 pm ET by Gene_Davis




















Replies
If you fwd your skp file to my email I can draw what I do in that scenario faster than I can explain it.
"Sometimes when I consider what tremendous consequences come from little things, I am tempted to think -- there are no little things" - Bruce Barton
Gene -
1. For the bottom of the panel I'd cut a cleat 1" x 1" x 30". Mark the end panels' center line on the floor. Center and fasten the cleat to the floor. Now make a mortise, 1x1x30, in the bottom of the panel. Place the panel over the cleat and scribe the bottom if needed. (you may have to deepen the mortise) Place a little const. adhesive on the cleat and set the panel. Not going anywhere.
2. To hold the top of the panel near the front I'd put a 1 x 6 on the flat, between it and the sink base. Just set it a few inches back to clear the dishwashers top mounting point.
3. I assume the back of the dw space has a finished panel. That'll hold the rest of it.
Does that do it for you? Hope this helps... Buic
p.s. and give that dishwasher a fraction more then 24" or you'll be fighting with it.
Edited 7/15/2006 9:54 pm ET by BUIC
One thought: a 12" overhang will work, but to me it feels minimal. This will be a major gathering place, and a couple of extra inches of overhang will make it more comfortable for sitting.
The 1/2" plywood should be OK, though I prefer 3/4" - never can tell who will be leaning on - or dancing on! - the counter. The hardwood edging works, but it would look a whole lot better to just get the granite edging. I mean, if they are springing for a SZ fridge what's a few $$ to do the granite right? Then it would hide 1/2" or 3/4" plywood no problem.