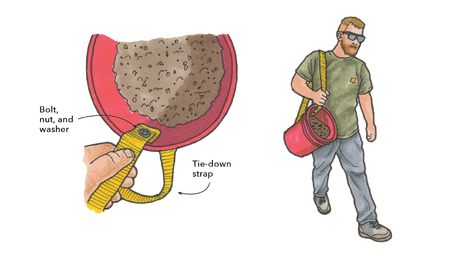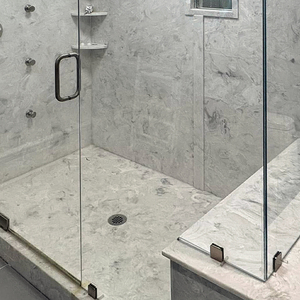Breaking through when building addition
I’m building a small addition to hold a fireplace.
I understand that I can build the addition and break through the wall of the house after the addition is weathertight. If I do this, do I just add the new framing on the oustide of the existing sheathing? Or should I be doing something so I don’t end up with sheathing trapped between the framing of the house and the addition?



















Replies
I cut a 'slot' up the siding where the new wall framing will meet the existing. Gives a flat stable fix and is easier to work that way anyhow.
Even if it rains, not much gets in round the cut.
Whatever it was.................I didnt do it.
That makes sense. Thanks!
To answer your question, there's nothing wrong with having the that piece of sheeting samwhiched between the new framing and the old. The siding, whichever type it may be must ofcourse be cut back to accept an inside corner corner moulding. Good luck with the remodel!
Do a little exploratory demo in the middle of the area you're removing to find out exactly what you have. It's very important to make your final cuts in the old siding without effing up the moisture barrier. You want to save a strip of it about 6 - 12" wide, carefully taped back out of harm's way, to overlap with the new wall's moisture barrier.
Start your new walls with studs flat against the old sheathing. Just tack them at the top for now. Finish framing the corners by putting new studs in the old wall after you break through. Then face nail the first studs of the new walls thru the sheathing into the new studs in the old wall.
Or, maybe you get lucky and there'll be existing studs in the right place in the old wall.
-- J.S.