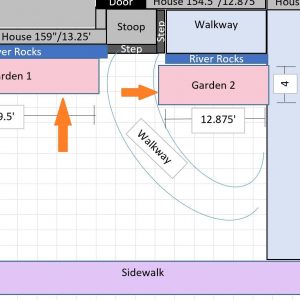Brick Garden Planter Advice – Please check out my plan!
Hi,
I am looking to build three garden planters and want to run it by the forum for advice on my plan and have some questions.
I may be overthinking this due to the size, but it will be a lot of work so I want to make sure I do it right the first time. Unfortunately these blocks are specially made for Lowes and do not offer full instructions (I checked with the manufacturer).
Below are the materials and plan – please feel free to offer any suggestions!
Materials
1) Wall: Belguard Bluff Wall Block 4″ H x 16″ L x 5.5″ D
2) Caps: Belgaurd Bluff Wall Cap 2″ H x 12″ L x 8″ D
3) Base: 3/4″ “clear” crushed rock (my research dictated this is the best base but have to see if the local stone yards carry).
Plan
1) Height: Walls will be 2 bricks high (2″ of first course buried) plus cap; final height will be 8″ from grade (or 10″ total with 1/2 of first block buried).
2) Dimensions: Garden 1 (4 walls) = 20′ x 4′; Garden 2 (4 walls) = 13′ x 4′; Garden 3 = 29′ x 3′ (2 walls and back against fence).
3) Base: a) Dig a trench 12″ wide x 4″ – 6″ deep; b) Compact soil; c) add 3/4″ “clear” crushed rock and compact to 2″ below grade and level.
4) First Course: Place on compacted stone base and level using paver sand where required to get level.
5) Second Course/Caps: Stagger joints and glue with PL Landscaping Adhesive (recommended by manufacturer).
Questions
1) Drainage: In bigger retaining walls a perforated pipe with exit/drainage rock is required. Do I need this in my case since these planters are short/small?
2) Efflorescence: I’m assuming water will weep through the face and I do not want to get white streaks. What is the best way to prevent this?
3) Landscaping Fabric behind face: It seems this is not recommended because it can get plugged with dirt and build up hydrostatic pressure which will blow out the wall. On the other hand, I don’t want dirt to migrate through the face. Thoughts?
4) Cap Overhang: How much should the cap overhang? 2″?
I have attached my plan as well as a picture of the planters I want to build (mine will be much shorter).
Thanks!




















Replies
Hey, built one 2yrs ago for raised garden purposes also. From building other retaining walls I would dig down a full course height (or solid undisturbed soil) then lay paver base with a mixture of dry cement. I would bury at minimal 1/2 block height, then when would use retaining wall adhesive to set other blocks (if you want it permanently). I also laid behind the block a layer of landscaping fabric which has to this date stopped anything from penetrating. No need for weep holes or drainage as garden will need to retain moisture for plants.
The purpose of the dry concrete mixture is to setup after compaction and light rain, I’ve done just regular base and it has a tendency to float/migrate in water/regular rainfall.
Hope this helps
Thanks for the input OneCarpenter. I have seen one series of vids online (from Australia) where they guy uses The 3/4” crushed rock compacted, then a thin layer of paver base sand and cement mixed 6:1.
It seems like a good idea as cement will surely help stabilize and the sand mix will be easier to level.
I’ll give it a shot.
Edit - I am also going to use this product I found “Liquid Rubber” which is a paint on membrane in hopes to stop water migration through the face.
Tried to reply to another post, multiple times, but it didn't go through. Trying again, here.
I would recommend a monolithic base to compensate for inevitable irregular settling/ soil migration.
I like the soil fabric against walls but don't think it's needed on such a short planter. Any water that gets through is going to drop rather than migrate horizontally. Wall is too short to pool water - unless your existing landscape drainage is poor. Does your existing landscape drain properly?
Cap overhang is 1.5" - 2". Anything more looks like a shelf.
Investigate using stair treads as a cap. Longer runs will look better and might be the same price. They may not come 8" wide but you can trim it yourself and pop the edge detail, or make the wall a bit wider. An 8" cap is pretty narrow.
Frankie
By monolithic do you mean a concrete pour?
I did that for my stoop and it was 4‘ (below the frost line).
Every video I’m seen on this topic says to use a compacted base for drainage unless it is over 4’ high.
Thanks for the response!
Not a footing. Just a 3" pad with ladder type reinforcement used in block walls. Just to compensate for ground movement. Poured directly on the crushed stone. If you plywood form it, you'll use less concrete.
Frankie
I recommend a 2" gap between planter wall and house wall. In SoCal, tighter gaps increse the chances of moistute and termite intrusion into the house.
Good alternative to mastic is thinset. Pre-moisten bricks will strengthen the adhesion of bricks.
Why do you see brick caps fall off ALL the time? They never pre-wet the masonry.