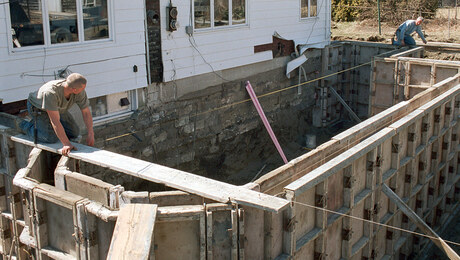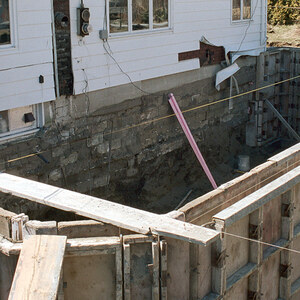i have a house which is being used as my office. the house is frame construction with wood siding and aluminum siding over the wood. the lower half of the front of the building is brick veneered. we are planning a large addition and complete facelift of the building. we are planning to cover the exterior of the first floor with brick. i am planning to use 1/2″ thin veneer brick on part of the building where there aren’t windows. the problem is how do we best support full thickness bricks on the parts of the building where there is no brickledge? one suggestion was to dig to the footer and come up with 4″ block to grade. another suggestion was to use angle iron bolted to the block under grade. another thought i have is to have some t shaped metal brackets fabricated and cut a slot into the masonry wall to receive one side of the t and also anchor the brackets with bolts. what are your thoughts
Discussion Forum
Discussion Forum
Up Next
Video Shorts
Featured Story

There are a number of ways to achieve a level foundation and mudsill.
Featured Video
How to Install Exterior Window TrimHighlights
"I have learned so much thanks to the searchable articles on the FHB website. I can confidently say that I expect to be a life-long subscriber." - M.K.

















Replies
You've laid out the options in the order I would consider them, with the second two being miles behind the 4" block idea.
http://logancustomcopper.com
http://grantlogan.net/