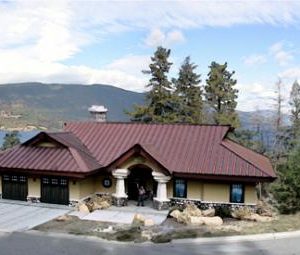Hello from Canada. This my first posting, so here goes.
I’m building (I have a general contractor) a new home with craftsmen design features. One major feature is a pair of over sized craftsmen columns at the front entry. After reviewing several photo examples I have developed the general design, size, scale etc. They will be a tapered square columns about 5′ plus capitol, about 2′ wide at the base with a stone faced lower section about 3′ high. Probably non load bearing. I’m hoping to do some of this finishing myself. (for the fun of it and some $ savings???)
I’m looking for construction details, materials suggestions etc. I found one small article in the Fine Homeduilding archives, describing a plywood box model that could be scaled up.
Thanks, Dubbin




















Replies
Greetings D,
This post, in response to your question, will bump the thread through the 'recent discussion' listing again.
Perhaps it will catch someones attention that can help you with advice.
Cheers
View Image
'Nemo me impune lacesset'
No one will provoke me with impunity
Hello, and Welcome to BreakTime!
Could you post some of the other pictures you liked? Or a close-up of the columns shown? (BTW, that is the UGLIEST entry I've seen in a looooong time! Looks like it was designed by Hanna/Barbera - Hey, I know its not yours, its just the columns you liked! But I just had to get that out) How about an exterior elevation drawing of your entry?
"he...never charged nothing for his preaching, and it was worth it, too" - Mark Twain
Ha! ,You expresseed exactly what I was thinking,but didnt want to say. It does look like something from the flintstones, dosent it?
Yea well what they lose on the front entry they gain in scenery around back!
Doug
yes but check out the blue car. 2+3=7
Welcome! Try this link to past post.
http://forums.taunton.com/tp-breaktime/messages?msg=44871.3
Not an advertisement but buy an EZ guide from Euerka Zone.com. Makes those tapered cuts very simple.
Bob
make sure the columns are vented!!
Looks like you are in the Okanagan area. Here in Vancouver builders experience rot after some years. Hot - cold would do the same.
Constructionwise I have seen them build with 6x6 and tapered plywood pieces to get the look
Architects!!!???!!!
Edited 2/11/2006 4:48 pm ET by semar
I'm thinking your GC wants no part of building columns like in the picture. Can't blame him.
Why would you say that? The pic is of a built house, and some GC, somewhere, built those columns we are seeing.
The top capitals look a little out of scale, and the color is wrong, IMHO, but otherwise, things look in keeping with the overall theme.
Note they are not oriented to the front elevation, but are rotated 45 degrees. This theme is probably repeated in the foyer, and the great room's orientation to the rest of the mainfloor. Look at the chimney. Same orientation.
I like a standing seam roof, but the contractor that did this one should be shot for making such oversized hip cover flashing caps.
Edited 2/11/2006 8:02 pm ET by Stinger
I like the house, the columns however look like they belong at disney land.
Re Disneyland, to quote Miles Davis, "wuz wrong wid dat?"
Architecturally, there is garbage everywhere. But the Disney folks almost always get things right.
Been to Celebration outside Orlando? How about Epcot?
As you can see, things can get off track pretty quick around here.
But to the topic- I would build columns like that from MDO ( medium density overlay)plywood. Its basically a fir ply with a phenolic paper face, so it paints great.
And the suggestion to get and use an EZ Smart Guide to make the taper rips was a good one. It can easily make those taper cuts. Set the saw to 45 deg., set up the guide, make the cuts, and assemble the columns.