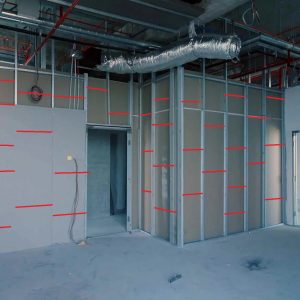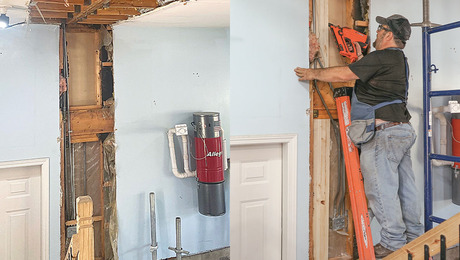Never done this so this might be dumb for most. Only done tiling and some other small works but haven’t constructed metal stud walls. And I can’t find answer anywhere else
So…I have bedroom, walls are terribly out of level, house is wood beam, walls wood etc. Bedroom is corner room, so two walls are outside walls as well. to level the wall planning to build all around the room metal stud frames and drywall the walls.
Do I need horizontal beams??? I feel like I need them otherwise someone would lean on wall and could break it in because all that void space between stud beams…or not? idk that’s why I’m here asking dumb questions.
I drew with red in the pic about what beams I’m talking about. Or just 600mm space between vertical beams is enough?(pic is not mine just informative).
Ceiling height-3m
Also I want to insulate the two walls facing outside, if the stud is 27mm in width can I put between stud and drywall 50mm wool? Or I have to put 25mm? Can’t find supplier that would sell in between like 30mm insulation wool.
















Replies
Try to use this link.
https://www.finehomebuilding.com/1995/09/01/remodeling-with-metal-studs
And, googling “how to use metal studs” is sure to give you information!
doesn't really help. as I said I searched a lot but can't find definitive answer for question: Do I need horizontal beams in metal stud wall such as in picture will vertical beams every 60cm will do...not planning to attach any shelves or mount tv to wall either
With what information you posted I would not think you need anything crossing the studs if the walls are non-load bearing. Reviewing the IRC and IECC requirements for your region may be best. Also, you ought to check with your local building authority to be sure of any details they’d require, but typically a residential home with normal ceiling heights and metal interior (or furred out) walls should be able to handle the vertical span and load.
You may want to add wood blocking in any areas where you want to mount shelves, a tv, or cabinetry that weighs more than the typical picture or wall hanging. Even if you do not plan to now, it might be nice to have for future options.
Another thought - you could look at commercial metal framing standards if you haven’t already. Depending on what you are building in front of, you could also add mid-height tie supports fastened back into the existing outer walls.
Adding insulation batts will not only help with sound, but may also add some thermal value. Best to get something that will fit snug between studs but not be compressed too much. Again, depending on your location the amount and type of insulation may be regulated by the local building authorities, and incorrect installation might have negative affects. Being certain you have enough insulation value outside of the metal studs will limit any potential condensation in the walls.
Thanks. I guess that answered my question.
Were you able to look at the FHB link I posted?
As was mentioned, google using these words:
“metal stud framing installation instructions”
If you don’t find plenty of info, get a new googler.
Blocking can be put between studs if needed as well as a stiffener that’s snapped down through the stud knockouts, in your case mid wall height. Usually used in tall walls or walls of light gauge studs.
BB070F84-BEB1-4F5F-8052-C3CF86EA68F7.png
But please use those words above in the quotes and study. Metal stud work is easy to pick up, there’s a bunch of tricks and of coarse nicks.....sharp metal draws blood.
Tools you’d need: tin snips, “ Badass clamps” (Vise grip locking clamps) and a screw gun.
https://www.zoro.com/irwin-vise-grip-locking-c-clamp-6-2-18cap-1-12throat-6r/i/G2350853/feature-product?gclid=EAIaIQobChMIxeaexbn96AIVyv_jBx1HqQpTEAQYAiABEgJMBvD_BwE
Insulation bats-go to a commercial drywall supply, they will have full 16 or 24 inch widths......so it snugs between the spacing. Specifically made for metal stud’s wider opening (because of the “U” channel.
Best of luck
“[Deleted]”
“[Deleted]”