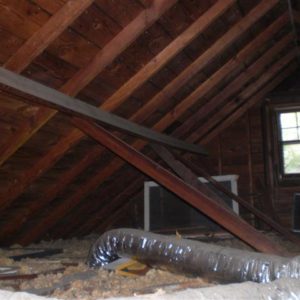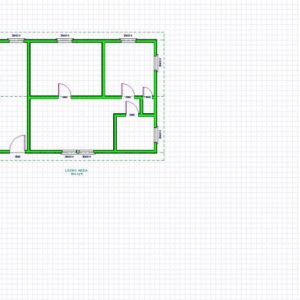Can anybody give me some advice of attic conversion?
Hi,
Not so much an attic conversion, I don’t have the headroom for that, more of a utilitizing of space. I wanted to know if I can install knee walls on either side then remove those rafter supports. Just to open up some space. I’ve included a rough floor plan for reference
Thanks,
Mike




















Replies
The rafter supports (such as they are) are there because the rafters are seriously undersized.
A knee wall will transfer load from the roof to the attic joists, providing essentially the same support that the "rafter supports" do now. But the question is whether the attic joists are strong enough to carry the load. I suspect not, given the apparent age of the structure. (The diagonal supports you see are run to the center, which is supported below by a load-bearing wall.)
Mike
The strongbacks (if that's what I see) appear to have been installed to stiffen the undersized rafters. B/4 or after the original construction-they don't seem to have worked. There appears to be a healthy sag in the rafters and that strongback.
The kickers that evidently land on either the plate of the wall running down the center of the floor below or the joists on top were a further attempt to hold the sag.
Knee walls if supported below well enough would probably do the same. However, there doesn't seem to be anything but the joists to carry the load. So you would be replacing those kickers with something that would probably transfer future sag to the celing joists. Not a good swap.
You might be able to come up with some scheme to sister new joists to the existing, to strengthen the roof sufficiently to remove the need for the additional supports. That's about the best I can think of, though I'm not a pro.
attic
If you really want to make some space there, I would pay the engineer for ideas or confirmation. I don't know if I am right about this, but I heard some-when that ceiling joists may be allowed the load from the roof if kneewall is certain distance from the load bear wall. Also if you have the height, put the high rafter ties so this in combination with knee wall may get you the structure. The town inspector may help you in this too. Hope it helps.
Thanks,
I think that those supports are only on one side. The ceiling joist are 2x6 (actual) and old growth. I think I will call an engineer, do you know how they are listed in the phone book?
Mike
They will be listed in the yellow pages under: Engineers, Consulting, or Engineers, Structural.
From the picture I can come up with a couple of "easy" solutions.
The best from my standpoint, but probably most costly, would be to remove the existing roof, and install a Structural Insulated Panel, roof system. Instantly give you a strong insulated space.
Second choices are: sister more or larger rafters in; sister in larger of more ceiling joists, and install the knee wall; a combination of the two; or, build the rafter system into a torsion box, (the most difficult as a retrofit) where you essentially build a structural panel in place.
Advice you're getting is good. Sounds simple, but the shift of the load may not be good.
Another innovative option would be to build in place an engineered truss for the knee wall to carry the load to the gable end walls. Adding roof joist depth may or may not be viable. It is a good option for then you get to install more insulation depth for the sloped ceiling areas. Your ridge beam/board condition may dictate some of your options, too.
Your floor plan doesn't make sense to me, Mike. I don't see any dimensions and I don't see that much space in that attic. Maybe the picture is deceiving. On the plan, it looks like you have windows in the outside walls but you don't have any outside walls, besides the gables, and there isn't much room in those for a second one or bank of windows. It doesn't look like you will have 10' wide of stand up room up there, I don't see doors opening into rooms without hitting on the rafters or even being able to stand up in the rooms the way they are laid out. If you stand next to that window, your head won't be far from the rafters. You may be able to get two rooms but not divided down the length.
What you have for floor joists is probably the most important issue. Knee walls could do wonders for those rafters and could also be tied into the joists to help them out, properly built. Collar ties and, if necessary, a structural ridge support beam are also possibilities of using what you have. Looking up a structural engineer in the phone book that is familiar with residential construction of this nature ain't so easy. If you did find one, his fee would probably blow most of your budget. Any competent builder/remodeler could assess your situation and come up with solutions. Its not like you want to have a dance hall in the attic.
I've done quite a few attics like yours. They were not up to modern standards either. Typically, dormers get added for windows and additional head room. A full length shed style dormer, maybe with a couple A dormers on the other side, could solve a lot of the roof framing problems, double your useable/standable floor space and get you those windows and door swinging space. It will be more expensive and the joists likely need to be done, It would also help to bring things up to a modern structural standard as well as allow decent insulation. An experienced crew can open that roof, get the dormer walls up, rafters, trim and roofing on in a day, so its not too invasive weather wise.
For a low budget, I would build knee walls, tie them into the joists and also brace them like a truss. Joist are in question, they may need sistering with a larger size. I would also use collar ties every set of rafters. I think you will have to make the room division across the width, perhaps set the door off center and build a closet parallel with that wall. the closet will have a sloping ceiling but that can be OK. There will also be storage room available behind the knee walls. A skylight or two could really help with natural light. Using a half wall or rail and ballusters at the stair can let light in from the gable window. Increase the size of existing windows, maybe a mullion and make sure the accessable one in the room is egress size. Sure doesn't look very complicated to me other than straightening out a few bent things.
Thanks so much for the detail answer. A bit of confusion here. The floor plan is actually the stucture under neath just to illustrate any support walls. I'm basically just thinking about doing this for a more open storage and not so much extra living space.
Mike
The plan shows that there's little in the way of supporting walls in the area where you would put the knee walls. But there are a couple of walls there. It's impossible to tell from here (and not particularly easy where you're standing) whether they could function as "load bearing", supporting a post that would cut the span of a strongback brace in the knee wall. But it seems like a possibility.
Is your plan what you are thinking about for the attic? If yes, then it looks like you're doing away with most or all of your roof structure.
I think you're best first step is to call a few architects who work on residential project like this. You could find a few that do not charge for an initial consultation or at least a minimal charge.
The advantage of an architect in this case is that not only will he/she be able to give you some input on whether the existing floor joists are adequate for floor loading, but you can get some valuable input on where to locate a stair (your plan doesn't show one). That can have a impact on your layout right from the start.
There issues like providing code compliant windows for natural light and ventilation as well as emergency egress, heating and cooling, plumbing if you intend to have a bathroom, compliance with energy conservation requirements, as well as what are the options on the exterior.
You are probably looking at no more than a 1 hour on site consultation with an architect. Granted, you may be able to get the same information from a good general contractor.
Good luck with your adventure.