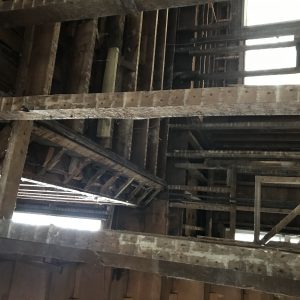I have a second floor beam that hangs out over the entry to support the floor joists. The space created on the other side of the beam is for the stairs. The second floor then extends beyond the beam to carry a non-load wall using angle supports. What’s code for this type of support? Best practice? Note this is different than a cantilevered joist as the joist ends at the beam.
Discussion Forum
Discussion Forum
Up Next
Video Shorts
Featured Story

Source control, ventilation, and filtration are the keys to healthy indoor air quality. Dehumidification is important too.
Highlights
"I have learned so much thanks to the searchable articles on the FHB website. I can confidently say that I expect to be a life-long subscriber." - M.K.

















