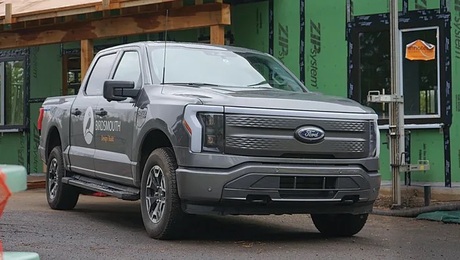Hi everyone, new to this forum, so here’s my first post.
I would like to install knotty pine car siding to the interior walls and ceiling of a new addition (basically a 3 season room). Ceiling is vaulted (4/12 pitch), 5 windows, and 1 man door. Room is conected to main house with access through an 8′ sliding door. The room is completely insulated with vapor barrier.
Now for the question: What substrate should I use behind the 5/8″ car siding? My idea is to use 7/16″ OSB over the 16″ OC studs and ceiling rafters for more nailing surface. I plan to run the car siding horizontally on the walls and perpendicular to the ceiling rafters.
I had the electrician place all boxes away from the studs to allow for this.
Should I worry about expansion/ contraction of the wood car siding? This is in northern Indiana, and the room does not have a direct heat source, other than warm air filtering from existing house through the opened sliding glass door. A small electric room heater will probably be used at times.
Thanks, Chris M


















Replies
1/4"Ply A-C Grade sub-straight if you already have drywall. Consider drywall and fire taping as a minimum. Yellow glue applied with a roller should hold the car siding if you use a pin nailer top middle and bottom to hold it plumb while the glue sets. Use more nails on the ceiling. Good luck.
Chris
Hey Chris...welcome to the forum!
There are 2 ways that I have addressed this issue.
1. In my framing, I put 2x blocking between the studs every 2' oc. Being the space is wrapped already with vabor barrier, this may be a pain. You could also face nail 1x or 2x strapping on top of the studs. I then drywall and tape for fire rock purposes (all that dry wood is nothing if not a tinderbox waiting to ignite) and install over the drywall.
2. Frame and rock the walls as I normally would and hang 3/8" - 1/2" ply over the walls (I feel plywood has greater holding power than Also...) This option allows for greater nailing options and omits the need for locating studs or blocking to nail to, however, I still locate and nail into studs where possible.
in any event, remember you will need to plan for the following: elect box extensions, window and jamb extensions. Also, you may have already thought ahead about this, but if you are going to be hanging a ceiling fan or light from the "peak" of the vault, it would be wise to install a flat "box" that the light/fan can hang from. Trust me...you'll thank me later.
As for the shrinkage or gaps...since the space will not be heated directly, you will be at the mercy of the elements. I would still bring all the material to the area you wish to install it and allow it to acclimate to the room temperature for a week or 2 before you install it. Also, if you are painting the final carsiding, be sure you prime and paint all 6 sides prior to install (front, back, top, bottom, and both ends). I've also stained and poly'd all sides prior to installation to help hide all gaps that will/may occur later on.
Good Luck! I like the carsiding look myself...
knowledge without experience is just information.... Mark Twain
Politicians, like diapers, need to be changed often...and for the same reason. (the rear chrome part of some old guy's car)
http://www.cobrajem.com
As he is running it perpendicular to both the studs and joist why does he need any blocking?
simply over informing him on all available techniques...ya know...just in case he is bored and looking to waste time...
that plus the fact that I missed the horizontal installation procedure he mentioned...just used to installing them vertically I guess.
knowledge without experience is just information.... Mark Twain
Politicians, like diapers, need to be changed often...and for the same reason. (the rear chrome part of some old guy's car)
http://www.cobrajem.com
Edited 12/2/2006 11:49 am by Charlie the Singing Carpenter
If it is t&g and you acclimate to room before install, I don't think you need any backer.
needs to prefinish the t&g, if you dont and yu get expansion and contraction the tiny unfinished line will show. justa thought
Friends help you move.
Real friends help you move bodies!
That is a good reminder.
Hey thanks everyone!
I can see this is going to be a great place to get answers.
I like the idea of drywalling the walls and ceiling first. All that OSB (even though it smells great) seems like a big fire box waiting to happen.
I will apply finish to all boards before installing. Question though, will a brad nailer through the tongue into studs be sufficient, or should I use my finish nailer? I'm not too keen on face nailing any boards I don't need to. I will be using glue as well for the ceiling at least.
Thanks,
Chris
Just one data point: On our enclosed deck we tore off the old siding and brownboard sheathing and installed 1/2" OSB and 3/4" T&G cedar, vertical. Spaced it tight. Finished with a clear oil varnish.
It's been up maybe 10 years now and have not had any problems with it.