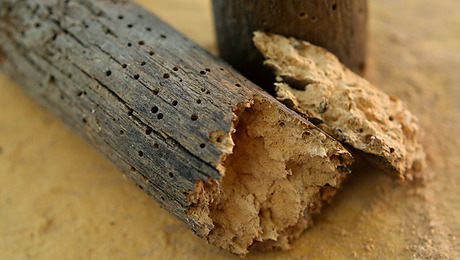I’m about to make a cedar door, actually two of them. They are going into a 48 x 80 (2 @ 24″) opening. The two choices are tongue and groove planks or straight boards. Which do you think would be the best approach? They are for my shed.
I prefer to use the straight boards but am unsure if I will be able to keep them square upon assembly.
Thanks for your input yet again
—————————————————————————–
“It is so, because Piffin tells me it is.”



















Replies
bump
Sailfish, you could use the T+G to make Z-back doors, just screw 1x4 or 1x6 cleats to the top and bottom of the door on what will be the inside. Add an angle brace (1x4)that goes from the top outside edge the the bottom inside edge, so the result is that the structure looks like a "Z", with a skin of T+G boards. Face-hinge with "H" or strap hinges, located over the cleats.
You could do the same thing with the "straight" boards (hopefully the T+G is straight too!), but you would see daylight between the boards.
Hope this helps,
Mike
Yeah that was going to be my approach.
I was more fond of the look of the regular boards over the t & g. Not sure I like the ridges greated by the t & g.
However, I do want to eliminate the best chance of reducing water getting into our shed (see 4 hurricanes hitting our coast LOL), so the t & g probably would be best unless there is a better way??????
Thanx Mike!-----------------------------------------------------------------------------
"It is so, because Piffin tells me it is."
Shiplap?
Shiplap, as Mike Fitz says, is a good alternative. A lot of old doors I've seen out here are built like a z-back, but without the angle brace, and use 2 or 3 wide boards, shiplapped, with a bead to disguise the joint. Looks nice.
I went with the T & G.
Actually it didn't turn out all that bad when I was finished.
I really like the look and to work with cedar, but man can there be a more warped wood???? The door that is open in the photo has a small, outward bend in it that is just driving me nuts. Its the upper right corner (not on the jamb side).
Anyways I am quite pleased with the look of the doors and how it turned out.
-----------------------------------------------------------------------------
"It is so, because Piffin tells me it is."
Edited 1/17/2005 9:56 am ET by sailfish
Looks good, sailfish. I think a third hinge would look even better, imo.
Looks good. Now where's the handles?
too nice to use....
hence no handles...
Life is not a journey to the grave with the intention of arriving safely in a pretty and well preserved body, but rather to skid in broadside, thoroughly used up, totally worn out, and loudly proclaiming
WOW!!! What a Ride!
Lookin good..I normally position the brace (s) so that that the downhill side is bearing the weight directly to the hinge side stile or hinge. The brace is in Compression rather than tension...I only do that cuz it seems more logical and most of the old wide barn doors I have seen that are still semi square were made that way.Third hinge? IMO..yes.I guess the handle latch combo depends on how secure they need to be..and if ya have tamper proof screws on the hinges.Still, looking good.
Spheramid Enterprises Architectural Woodworks
Watch out for the edges, it's really fast out there...
Thanks for the encouraging words.
The third hinge required me to add another piece of cedar across the middle of the door. I thought that may throw off the aesthetics so I left it off. But from a functionality perspective it appears I may need to add it.
I wasn't sure about the door bracing, so I looked at some barn door pics on the web and went with it. I can easily change them ( I used screws on the door assembly) if it would be more beneficial.
Handles? I don't need no stinkin' handles!
Actually, I'm in the process of looking for that "special" handle that will complete the door. I didn't want to go to the Depot and get the standard handle/latch if I didn't have to.
Eventually they will be there.
THanks!!-----------------------------------------------------------------------------
"It is so, because Piffin tells me it is."