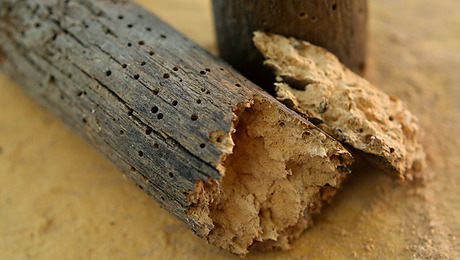Hi, all
I have a zero-lotline situation that requires some creative thinking. I need to achieve a 2-hour fire rating for a framed 2 story building’s east and west walls which have neighboring structures on their respective lots. Architect drew the walls as double thick 2×6 with 4 layers of 5/8 firecode gypboard. I am trying to get same with one 2×6 wall. Is cement board fire-rated for use as a sheathing? Any other ideas (masonary is being considered).
Thanks- Nick


















Replies
I'd listen to your architect. He will know better that us idots here. Here in California, there are many ways to achieve our particular fire rating, and a non-combustable sheating (siding made by Hardi, like Hardibacker) is one of the ways. Cement board is not one of the options. I don't know why.
Boris
"Sir, I may be drunk, but you're crazy, and I'll be sober tomorrow" -- WC Fields, "Its a Gift" 1927
I had a similar dilemma awhile back...wanted to use 1/2" hardibacker as a firewall in a pump room in a basement garage. Inspector said it would be ok IF I could provide fire-rating documentation from the Manufacturer. No Dice! (and I had already hung the stuff).
So I did my own test with an acetylene torch held askew about 4" away with a #2 cutting tip. Melted right through the board in about 45 seconds (unfair test and very unscientific).
The solution was 5/8" Dens-Glass Gold, a GP drywall product that is designed for wet environments.
In your situation, you might use the Dens-Glas (Meets 1 hour rating) with FC siding over it. FC is pretty fire resistant, but it's relatively thin so, by itself, it might not have a great duration rating.
I'll be curious to know how you resolve this.
Jules Quaver for President 2004
A typical 2 hour wall has two layers of 1/2" or 5/8" fire code (type X) drywall on each side (gyp sheathing on the exterior). All of the dw manufactures (USG, National, etc..) have rated wall assemblies. Look on there web sites or call them. What is "double thick 2x6 with 4 layers of 5/8 firecode gypboard"?
Heh, sorry about the toungue-twist description. It is actually 2 walls sandwiched together with 2 layers of rock between the studs, and 1 layer outside and inside. I just can't see the need for the second wall and am trying to suggest alternatives to the arch. Maybe 2 layers out and 2 in would do the job...
Unfortunately, it's not as easy as substituting one material for another. Fire ratings are assigned to assemblies, not components. How they get the rating is to build a wall (or ceiling, or whatever) and subject it to a standard fire. If you change any part of the assembly (technically even using different fasteners is a change) then the rating is not valid. Occasionally an inspector will allow a substitute, but not often.
There is a difference between a material being not flammable and being suitable for a fire-rated wall. For example, ordinary gypsum wallboard is not flammable, but in the presence of a fire will crumble quickly, allowing a fire to get to the other side of a wall. Fire-rated wallboard, besides being not flammable itself, is formulated to hold together long enough to delay a fire for some time.
Also, a material may hold up to a fire, but be a poor insulator, so it would allow the studs to catch fire on the back side of the material.
So, for all of these reasons it's not wise to substitute. Your architect has all the reference materials to find a solution that will work for you.
Thanks for an excellent synopsis. I am relying on the architect's design criteria for this wall, and will save my 2 cents for the bubble gum machine.
Nick