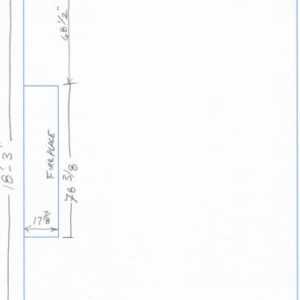I’m in need of some advice with respect to the layout for this ceiling. The ceiling height is 8′-6″. The floor joist run perpendicular to the fireplace. I’ll be using a hardwood maybe oak, cherry or walnut for the crown and ply veneer for beams and flat panels. What’s a good way to divide this up considering the longest length I can get in the ply is 8 or 10′ sheets?
Discussion Forum
Discussion Forum
Up Next
Video Shorts
Featured Story

There are some instances where multiple minisplits make sense.
Featured Video
How to Install Cable Rail Around Wood-Post CornersHighlights
Fine Homebuilding Magazine
- Home Group
- Antique Trader
- Arts & Crafts Homes
- Bank Note Reporter
- Cabin Life
- Cuisine at Home
- Fine Gardening
- Fine Woodworking
- Green Building Advisor
- Garden Gate
- Horticulture
- Keep Craft Alive
- Log Home Living
- Military Trader/Vehicles
- Numismatic News
- Numismaster
- Old Cars Weekly
- Old House Journal
- Period Homes
- Popular Woodworking
- Script
- ShopNotes
- Sports Collectors Digest
- Threads
- Timber Home Living
- Traditional Building
- Woodsmith
- World Coin News
- Writer's Digest



















Replies
see attached for ceiling pitures -- you could do something along these lines -- the long pieces are all one piece - nothing has been scabbed together
Here is another coffered ceiling that we saw on a site - it is not my work but would like to do something like this soon
I can't help you with
I can't help you with figuring your layout but will give you a link to a job I did that had similar parameters with material size. I used 4x8 beadbd panels in a more square room than you have shown. The bead repeats added to the complications in sizing the panels.
I plotted it out to scale on paper and ran the couple ideas by the homowner. They picked what I ended up doing. I was able to plot it out on the floor and transfer the layout up to the ceiling using both line and dot lasers. The wacky-ness of the room made this even more fun.
Best of luck
Here's a link to a thread on the space.
http://www.quittintime.com/ubbthreads/showflat.php/Cat/0/Number/10953/an/0/page/0#Post10953
I just finished a coffered ceiling in a room of the same size. The first part of my design was about how many coffers and how they lined-up with features in the room such as your fireplace. I used sketchup to compare how a 3x3 grid looked vs 4x4 or 3x4. To my eye, more coffers had a "heavier" look.
You may have seen coffered ceiling articles on this site which describe types of joints at the coffer intersections (butt, diamond, etc) There is also a good article (free!) by Gary Katz on jlconline.com . I used 3/4" finger joint so that all joints could be joined using glue and dominos.