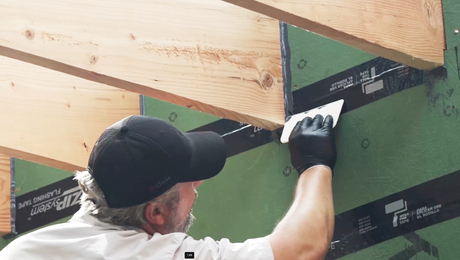Hello to all!
I am planning to build a home just out side of Ann Arbor, MI. Recently I found out the area has high levels of radon in the ground. I would like to take measures and put a Radon barrier under the basement floor. Does anyone have insight or know of a book or website of how this should be constructed. I know it entails plastic sheeting under the floor and a vent pipe through the roof.
All help is appreciated.


















Replies
Stog, there are a variety of products available for radon abatement.
In existing houses with high radon levels, one way they abate it is to run a PVC pipe from the basement up through the roof. If that doesn't lower the levels, they add a blower on it to assist in venting.
New contruction allows for a lot more options. As long as you plan for it, radon shouldn't be an issue. The first one that comes to mind is the form-a-drain stuff.
http://www.certainteed.com/CertainTeed/Homeowner/Homeowner/PipeFoundation/
The stuff can be used to form up the footer.. and then allows for water drainage and radon venting.
But there are a multitude of ways to deal with the problem. I'll let some of the others chime in.
jt8
The two most abundant things in the universe are hydrogen and stupidity. -- Harlan Ellison
I'm in CT and we have some areas where radon is a factor.
Standard way around here is to run a serpentine of perforated sewer pipe in the bed of crushed stone under the basement slab. This pipe is at a higher elevation than the footing drains.
The pipe is stubbed out into the basement (through the basement slab) and the stubs capped.
Down the road if radon is an issue, you uncap the pipe, add a blower and additional peripherals, and off-gas to your heart's content.
Additional cost in new construction is minimal.
Edit: Wanted to add...a 6-mil barrier is also "standard" although I'm not certain how long it'll last under a slab. Also, any penetrations through the slab (radon stub outs, sump pump, floor drain, etc) as well as cold or expansion joints (perimeter of the slab to foundation walls) should be treated with a bead of sealant.
Gotta go again...
Edited 1/27/2005 6:29 pm ET by Mongo
Ours is a moderate risk radon area. If you plan adequate air changes, which you oughtta have anyway, and seal the floor. Not an issue.
PAHS Designer/Builder- Bury it!
It's nearly impossible to exclude radon because every foundation develops cracks over time. Since the house is usually warmer than the surrounding soil, it's an area of lower pressure which draws the gas in.
The best way to deal with excess radon is to actively ventilate it from under the slab and pipe it outdoors. The earlier suggestion about laying some PVC pipes under the slab is a good idea. Just make sure you have adequate drainage so they don't fill with water.