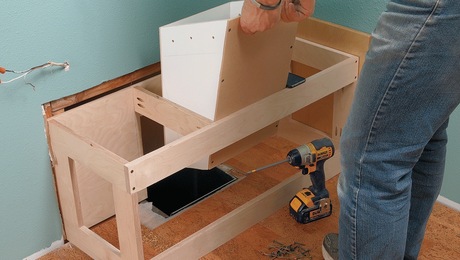Im a newb and have never watched a house being built. I have some quality questions about the framing work.
How much gap in the sheathing is acceptable? Is there a code refrence on how big a gap can be in the sheathing?
How much split wood is acceptable in the framing? I realize this isnt finished furniture but would like to know what folks hold as a rule of thumb on split lumber.
Thanks in advance…


















Replies
You need about 1/8" gaps
You need about 1/8" gaps betwen sheathing.
No splits are acceptable, esp n studs, but you do get some checking in rafters and joists occasionally. This comes from wood drying and shrinking.
Code Source
Is the gappage and splits referencable to code or generally acceptable practices?
Bob,
Unless the sheathing is spaced it will swell and show a bump or dip in the shingles. Says to gap 1/8" right on the panel.
Some splits in framing material is fine others are not but your house won't fall down because of a few splits. Talk to your GC about your concerns .
KK
Spacing Plywood
As a carpentry apprentice, as well as instructor. Sheating should have a 1/8" gap minimum along the long dimenson, and double that at butt joints 1/4" this is to allow for expansion due to changes in humdity.
H clips used on roof sheating not only increases mid span strenght, but provides the gap I metioned.
Good luck,
Eddie