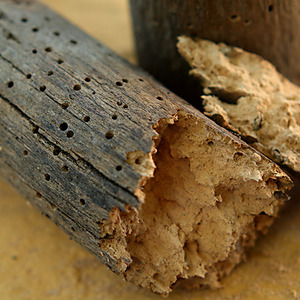cracked sinking front porch foundation
Our 1924 house has a wood porch roughly 6′ by 10′ with a 3-4′ slab foundation supporting it.
However, the foundation is cracking away from the main house foundation on both sides. The crack is 1-2” wide at the top and tapering down on both sides closest to the main foundation.
The roof above and archway appear to the eye to be near level, as the previous owner shoved 4 4 by 4’s in there to support it.
The tongue and groove painted fir floor flooring is rotting and the 2 by 6 frame work on top of the slab is collapsing.
There is a , I believe, a 5 step concrete stair in front of the porch foundation that appears solid and seperate from the porch foundation.
I have yet to thoroughly inspect it, but plan to address this summer. There is also a full basement behind the front porch. No water issues down there this winter.
I have a plan to support the roof and archway, but am unsure of the best way to address porch reconstruction. Any plan of attack would be appreciated.


















Replies
Best approach would probably be to bust holes in the slab and put in pilings, going down to frost level, or at least a couple of feet in frost-free areas. Support the porch only on the pilings.
Pictures might help. Sounds as though the porch was built on a slab with no regard to footings, etc., and it appears to be due for a complete replacement. You neglected to mention the condition of the roof overhead, but I assume it is in better shape than the porch.
Support the roof by using jacks/headers/posts (or some would use posts anchored to the ground and a beam across the porch) then tear down the porch framing, if conditions require it. You can do one of two things with the slab; either punch holes in selected spots for concrete foots and posts, or, just jackhammer the whole thing and clear it out. Either way, you'll probably need to rent a testoserone-heavy machine from your local rental place.
When the concrete is dealt with, dig (or better yet, drill) your post holes. When planning the framing, ensure the weight of the roof is channeled directly thru posts and into your new footings.
With the framing gone, don't forget to replace the ledgers that attach to the house. Flash them well (which probably means pulling up the house siding) and attach them by either thru-bolting them or double lags. And I'm sure you know about ACQ lumber, stainless steel fasteners, aluminum flashing is a no-no, etc, etc. etc.
Good luck.
So removing the old foundation before putting in pilings is the best approach.
Not digital worthy yet, but I'll get one and try to post some photos.
The roof is fine, but the color is wrong for new paint on exterior, yet to be chosen, so that'll be done shortly as well. Thanks for the tips.