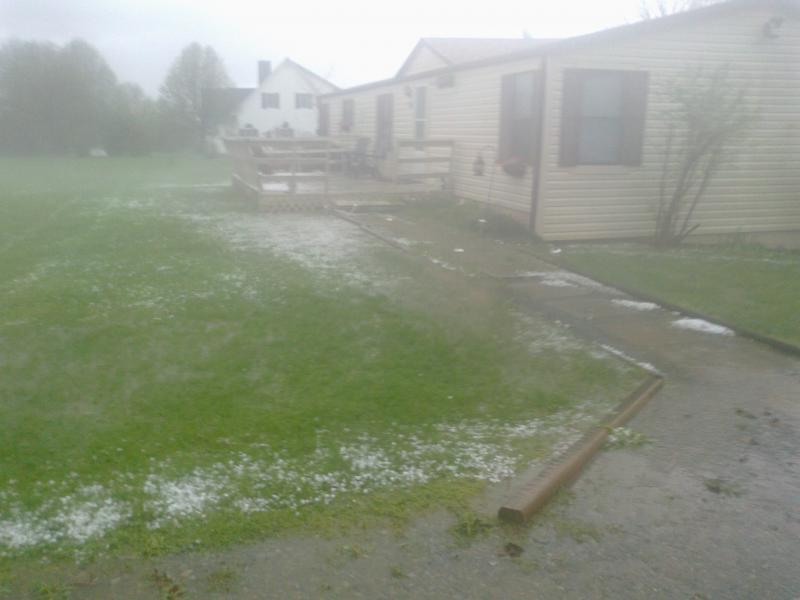Questions on a “not so fine” modular home aka a “doublewide”.
The home is in good shape, over a full basement in climate zone 4. A recent hail storm caused damage that requires a total roof shingle replacement and one long side to be resided.
Now given this is a one story structure we thought it a perfect time to up the insulation of the house. The current plan is 3 and 1/2 inches of poly iso on the roof over the existing deck. Add spacers and plywood to create an air gap over the polyiso and reshingle as normal. (No metal, asphalt shingle).
The material available is reclaimed 1.5 inch fibrecloth faced. Two layers will be applied and then a layer of 1/2 with foil. Then spacers, and then OSB or ply for an air gapped deck. Full ridge vent and soffet intake to be applied.
The siding will be removed from the entire house, then all doors and windows, corners, built out and a layer of 1.5 fibrecloth polyiso applied over the original “fibreboard” siding. Tyvek over the polyiso and then batten strips applied vertically to accept the reinstalation of the vinyl siding.
The windows will be retained as stock, basically storm windows on both sides of each window opening.
I am willing to accept the additional wall thickness on the windows and doors as an inconvenience for having insulated.
I would appreciate comments about this plan. Again, this is a 20 year old doublewide and we are just looking to improve the heating and cooling costs by getting the most “bang for the buck”. The alternative of stripping interior walls for cut fitting plastic seems to onerous to undertake. Removing the existing roof deck to superinsulate the attic is also, to me, asking for racking and skewing of the structure.
Creating a new plastic envelope and adding at least r-8 to the sides seems sensible for the cost.
Construction of air gap?
The foil clad polyiso panel will receive 1″ spacers atop it. Can these be slid into place under the decking to allow “perfect placement” where the existing roof has more than decking? This would allow SIP screws to penetrate into more than what is likely OSB and catch some real wood.
Thought about using polyiso 3″ wide strips for spacers rather than wood spacers. Any thoughts on this part of the sandwich construction? All this sandwich will be held by the new roof decking. Noted the entire sandwich is 1/2 OSB; 1″ air gap; 1/2 foil panel and 2 of 1.5 inch unfoiled poly iso. A total of 5″ requiring a 6 and 12 screw for proper penetration.
I would appreciate comments from anyone who has done this to a doublewide or similarly constructed structure.
thanks for reading.

OldTom67



Replies
Suggest that you
look at the typical methods for insulating modulars... usually lots of blown-in. One interesting source of info is WX TV. http://wxtvonline.org/
Sounds like you have a good plan going there!
Here is how you can handle your fastening worries:
On the existing roof framing (over the stripped deck), put down 2x3 planks horizontally 24"OC so that the wide side is flat to the roof.
Fill the space between these planks with your 1.5" layer of foam. Cover both with your 2" layer of foam, then your 1/2" foam. You can just tack these into place. Dont forget to tape the seams with aluminumn tape!
Now run 2x3 planks in the vertical plane - these are your vent spacers - every 24" OC (wide side down again). You can use the HeadLOK 5" screws for this to fasten the upper 2x3 into the lower 2x3.
Deck over the 2x3 channels with your OSB and fasten as normal.