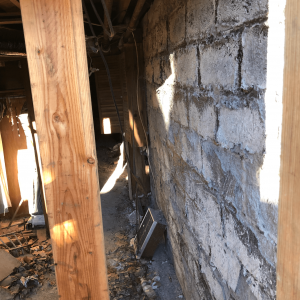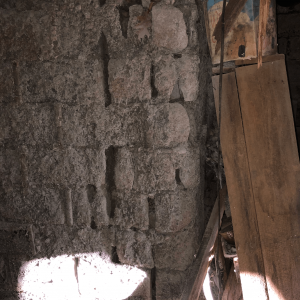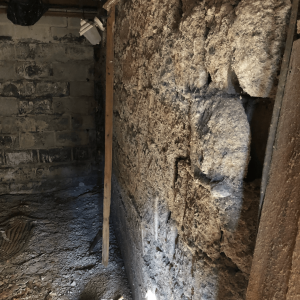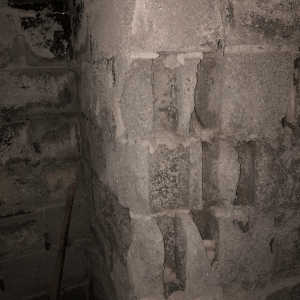Crumbling Foundation – Replace or Reinforce?
I own a 1920 home in New York (Hudson Valley). The home hasn’t been lived in for at least 7 years (don’t know exactly). It has some big issues! Most notably – the foundation. I’m in the process of getting inspections + quotes from local foundation / masonry folks. The goal is for this to become my primary residency. My budget isn’t unlimited, but I don’t want a cheap flip / bandaid solutions either.
Some details:
1. Home has a full basement, walkout on one side, with about a 1300sqft footprint. The foundation walls are concrete blocks. Lots of corners – it’s an odd footprint.
2. The home is currently on supports as a previous owner was replacing one of the foundation walls. I’ve inherited an in progress job with *very* little background info, unfortunately. about 100ft of wall is open & partially rebuilt.
3. Some walls are noticeably bowed. All walls with earth on the other side are showing signs of deterioration. I can brush off not only surface, but chunks in some cases (see attached video).
5. There is moisture in the basement, but it seems to be exclusively coming in from above, through the decay (vs from between the foundation wall & footing). It wasn’t noticeable when raining, but the 2ft of snow that just melted off the roof made a noticeable trickle downward.
6. The issue seems to be lateral pressure & exterior moisture. The home itself doesn’t seem to be showing signs of vertical settling. The sill seems alright overall, minus a couple spots showing rot.
I’ve gotten two quotes so far:
1. The first is one of the Basement Systems franchises, specializing in shotcrete (or “Shotlock” as they call it). They’d remove major decay, spray on a new layer, and secure the home to that. It’s quick, and avoids excavation. This doesn’t address the cause of the decay though, so I’m skeptical, even though they say it’s strong enough to stop laterla movement long term (warrantied for 25 years). They said they’d need to follow up about waterproofing after their work is done & the open walls are rebuilt by someone else (they don’t do that), which is frustrating & a red flag in my opinion. I can’t piecemeal this. I want a full project quote.
2. The second is recommending a wholesale foundation rebuild. That would give me a foundation that’ll last a lifetime, but… obviously time consuming and $$$ expensive $$$. Haven’t gotten the exact # yet, but they indicated six figures.
So…
I don’t want a bandaid, but I also don’t want to sink my whole budget into the foundation. Honestly, any thoughts are welcome. I know this is a bigger solution than can be solved online, but anything that broadens my horizons or seconds what I’ve heard so far is helpful. FWIW I will of course be putting gutters on the home, and doing what I can to redirect moisture away from the home. Some specific questions on my mind though:
1. Are there any alternative solutions not represent in those quotes? Is a full rebuild really necessary?
2. Is shotcrete legit? Does it seem reasonable for this situation? There’s not as much info as I’d like online…























Replies
I talked with a gentleman a few years ago near you (well, in the less populated part of New York State, anyway) who said he replaced the crumbling foundation in his kid's house a section at a time, using dry laid block coated on both sides with fibered cement coating. (aka surface bonding cement) By section at a time, I think he said 8 to ten foot sections.
This needs a firm footing, but you could replace it a section at a time if you had to do so.
Do you have room to dig around the house?
Of course, you have to properly support the house while this is in work, but this may be doable if you are up for the work and have the time and energy to apply.
This seems like a lower budget way to get a new foundation and solid basement wall under the house.
Hi there,
I have never heard of this shotcrete solution but I would be skeptical of any solution that does not stop/control the water from the exterior.
I've had a significant amount of my home's foundation re-enforced/rebuilt (by myself for some portions and by contractors for others), and the bowing doesn't seem anywhere near as bad as mine was/is (still working on a few sections). My understanding is that the bowing/lateral displacement is caused by freezing water (I'm in Canada near Ottawa but I assume New York's frost line is deep enough that it is also relevant), and it is safest to assume this is an unstoppable force (it can move mountains after all ?♀️). This means that water management/drainage are of utmost importance. For every section that has been worked on (re-enforced and rebuilt) a waterproof membrane (Blueskin) and dimpleboard were installed on the exterior, and a French drain was repaired/installed. This ensures that no water can wick through the foundation, and any water near the foundation will drain down to the drain and then away to wherever the drain takes it. In your pics it looks like a lot of the damage is from water wicking through and basically "eroding" the material.
All the above should only be done only once the foundation is re-enforced/rebuilt, for this, you have a few option:
1. Re-enforce: I had some sections re-enforced by adding vertical rebar to every 2-4 cells and filling them with concrete. Your blocks are all hollow I assume, right? This normally needs to be done from the exterior, you'll need to dig anyways for waterproofing/drainage. Price in my area was somewhere around $300 CAD per linear foot. This was pre-Covid and I have no idea how your area's labor/material rates compare to mine, so that number might be meaningless to you.
2. Rebuild with block: I had some sections rebuilt by contractors. This required supporting the house, digging, removing the existing and rebuilding with cinderblocks (re-bard and concrete to fill cells). The price for this was closer to $500 CAD per linear foot.
3. Rebuild with poured concrete: All the sections I have rebuilt myself have been 10-12 foot long poured concrete walls. This is a pretty massive undertaking and I wouldn't recommend it to anyone without significant concrete and carpentry experience, as well as structural loading knowledge. I am unsure how the price compares with block rebuilds but it is definitely the best solution if you can afford it.
Nick.
I troubleshoot foundations in CT due to concrete with bad aggregate. I have also been tasked with troubleshooting a few CMU foundations. The latter are extremely problematic with respect to ground water and nearby storm water issues. CMU walls are tough to repair in situ, poor cast-in-place concrete walls are just as tough. The real solution is to replace with new concrete walls with REAL exterior waterproofing and ground water drainage.
I reached out to the shotcrete industry a few years ago about redoing a basement foundation. I ended up doing something different but they were helpful in giving me a potential method to solve my problem - might be worth reaching out to them
https://shotcrete.org
Good luck
No matter what method is used to improve the structural aspect of the foundation, the water intrusion issue has to be resolved. Otherwise it's just "putting lipstick on a pig."
agreed - if the water is a drainage issue, gutters, downspouts, redirection may help or solve it, first thing is figuring that out
good luck
These answers have all been helpful! I'm glad I decided to drop a note in here. I'm talking to some other masons, and had a structural inspection the other day. They confirmed it's more than likely just lateral pressure & moisture issues from the freeze / thaw cycle & lack of drainage. Nothing in the rest of the home indicates the footing is failing or anything like that (not a guarantee, but nice to hear). Will try to answer a few questions asked though.
So there's room to dig around the house, thankfully. May need to demo a concrete patio & some steps, but we're okay losing them. There is some concern about shale below grade around the exterior – not positive, but there's signs of it. May complicate excavation, but it is what it is.
Agreed about needing to fix the water issue via an exterior waterproofing & drainage. Got more details from the shotcrete folks – they'd install an *interior* perimeter drain under a new floor pour, and use a sump pump to get it out. That may work in some situations, but doesn't seem sufficient here. It's just managing water that comes in, not stopping it. "Lipstick on a pig" as one comment said. I'm likely writing off that solution anyways though. Structural engineer was familiar with the company offering this and said they do good work, but felt it wasn't the right call for this project.
Section by section, block by block (recommended in a couple comments) was seconded by the engineer as well. The layout is pretty friendly to this approach (odd footprint with lots of corners), and there's a garage door to cart material out of. Lots of labor... but less pricey than lifting the home. I'm gonna hire this out. I'd love to save $$$ doing it myself. There's many other parts of the renovation I feel more comfortable with though, and this needs to be knocked off first / on a reasonable timeline.
So that's where it stands. Definitely replacing the thing & adding waterproofing + footer drainage + gutters in the process. Thankfully I've gotten multiple opinions from folks who felt the astronomical first quote I got for this route was a "we don't really want this job" price. Time to pursue some other leads.
Greetings,
You mentioned shale. Here in NW Ohio we have found the real possibility of Radon and there are pockets of shale here. Before you start taking it apart, you might want to run a test to see what’s up.
best of luck On this project and please make a habit of keeping us informed on this board of your progress. The old Breaktime was filled with informative diaries, pretty much lost in all the changes to this forum.
Thanks for the update. Sometimes a little mental, "how would I tackle this by myself" process can help provide context to the bids you get.
couple of quick thoughts
In RI there's also a pretty significant radon problem but my understanding is it's from granite, so that adds to the radon concern Calvin mentioned - better to find out sooner than later if you're going to have to install a removal system
since you're going for a replacement foundation, may check out this
https://www.superiorwalls.com
precast wall system - build a supporting wall at the foundation portion that's be removed, foundation come out, precast goes in, done fairly fast - maybe price a support structure from a house moving company to hold up the entire house while the prefab system goes in
thanks for the update - good luck