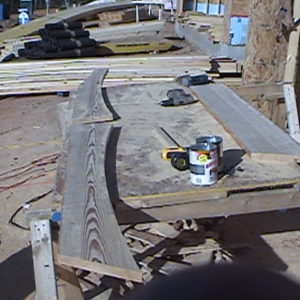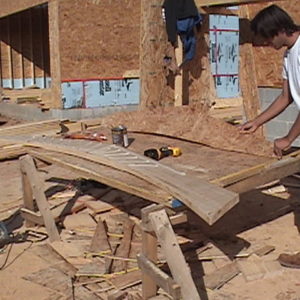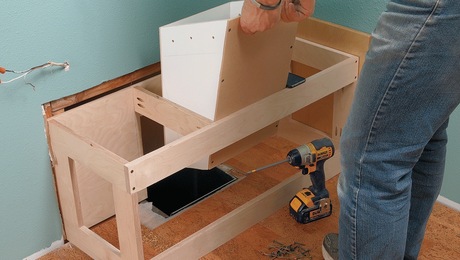If we ever do something like this again I will cut them out of LVL’s. These are strong but they took to long and I think cutting them out of one piece would have been more consistent. As it is, it took 2 12 days to cut, put together and set.
James Hart
























Replies
how'd ya cut them?
Jeff
We cut the osb with the worm drive saw and the 2x12 with a very rough cutting jig saw blade in a bosch jig saw.
James Hart
Cool lookin' project. Got any photos of the entire house with the roof on?
Yes. Go to *roof framing pics* under photo gallery and you will see where I sent some to tmuhler. It was his original post of a roof he did and we got to talking about using LVL's for hips and valleys and he wanted to see a roof we were doing where we used 9 inch LVL's for hips and valleys.
James Hart
I asked because you said it took so long ....
next time ... try just running the circular saw thru ....
looks like those radius wouldn't be a problem at all.
it's much quicker.
Jeff
Years ago there used to be a circle cutting blade that you could buy. It looked like a triangle. It had 3 cutting teeth so that it could move through thick wood better. Have you seen any of these lately? We tried cutting with the circular saw but the curve was too much.
James Hart
James,
Did you try cutting with the circular saw half the depth and then cut through the rest of the way?
Joe Carola
I've been looking for one of those triangle blades for years. About a year and a half ago, we "made" one. We just cut the circ blade so that it was a triangle blade. Didn't work too well :-) Seemed like a good idea. I got the idea from Will Holladay's book, but it didn't work too well.
For small curves, we set up our Bosch 3 1/4 hp router with a trammel arm and just make successive passes, that can be quick. We have a Bosch jigsaw that works well in 1 1/2 stock.
Looks great.
Wait. I think I might HAVE one of those things. Gotta go look.
We cut all our lumber with a circular saw. I've tried those three headed monsters....good idea...bad manufacturing.
I simply use my makita and only drop it into the lumber about 3/8". A coupla passes later, we're done. Letting the saw run backwards is usually perfect too...the saw tends to pull itself through and automatically curl. I usually work each 1' section back and forth three times before moving to the next foot. The last pass will finish off the cut and it will separate. A little cleaning and everything looks bootiful!
I'd figure one minute per cut...or two minute per rafter.
All of the curved work on this wall was done with a Makita power saw. I wish I would have had my camera ready when we were hoisting it up....
blueWarning! Be cautious when taking any framing advice from me. Although I have a lifetime of framing experience, all of it is considered bottom of the barrel by Gabe. I am not to be counted amongst the worst of the worst. If you want real framing information...don't listen to me..just ask Gabe!
James,
Nice job. What are you using for the rakes and did you save the pattern to scribe for the rakes? When I cut the rafters that I did I used my circular saw and set the blade about 1/2 the thickness of the lvl's and made one pass and then set the blade just a little over the depth of the lvl and made a second pass. It made it easier that way and the blade didn't bind up. Keep the pictures coming.
Joe Carola
We did save the osb pattern for the barge rafter. I have decided to cut the barge out of an 18 inch LVL because I want it to be continuous. We tried cutting the 2x12 with the circular saw but the arch was to much. I am uncertain about what to cover the barge with. We will be putting vinyl on the rest of the cornice but I'm not sure how that will work on the curved barge. Think I'll take blue's advice and let the builder decide. We have determined that 12 inch osb will screw down to the curve. Do you think we need to glue it? Do you think it needs two layers? The plans call for shingles.
James Hart
noting your reply to Jim I went to roof framing pics and noted this swale roof will face a side yard - don't see that very often these days
hope it is a very visible side elevation so the world will see!
I've done a couple of those on smaller bay window type scenarios and you've inspired me to another on a dormer I'll be doing on my own place off a 14 / 12 roof maybe sistering 2 X 6 ceiling rafters to some "swaled" 2 X 12 roof rafters
you mentioned to be roofed w/ shingles / cedar by chance?
great work and any future photos would be most appreciated
thanks John
It can't hurt to glue it but I've never used osb on a roof before so maybe 2 layers isn't bad or 2 layers of 3/8 because the bottom area looks a little flat.
Joe Carola
We decided to glue it down. I read with great enthusiasm all the discussion about osb vs. plywood. I just do not know. All I really know is that down here, all we could get in a 12 inch cdx was a 3 ply. To get a 5 ply we had to buy a bc grade. That was cost prohibitive. Well, I do not know anymore about the plywood because we have been using the osb for about 16 years. Sometimes a job calls for 58 and sometimes 34 and then we use plywood. Since I have osb on job we'll use that. I will put one layer and see how I like it and go from there.
Joe, thanks for all your help and information. It really helped.
James Hart
Any time James.
Joe Carola
dialups...
Nextlevel,
Nice job. These rafters appear to be identical. I'm curious to know if you considered making a master template and using a router with a bearing-guided patternmaker's bit to cut the curves?
-Jazzdogg-
Whether you think you can, or you think you can't, you're right.