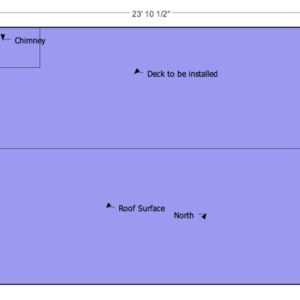I have an unusual deck to build for a client, it is on top of their rather unusual but nevertheless interesting and very challenging house. We have just built the third floor and a deck shall be built on top of the existing (well insulated and reroofed) roof. Anyway my question is this. Should I attach ledgers to the brick parapet wall and chimney/house and build a knee wall in the middle to allow the decking to be run paralell to the brick wall or should i run the deck joists east west and allow the decking to be run north south. this would also allow me to use 10’s as decking and save joints in the decking which looks like
Discussion Forum
anyway. what is involved in this approach framing wise? do i double up the rim joists to allow hangers to be attached? thanks in advance gents.
Discussion Forum
Up Next
Video Shorts
Featured Story

A high-performance single-family home builder shares tips from his early experience with two apartment buildings.
Featured Video
How to Install Exterior Window TrimHighlights
Fine Homebuilding Magazine
- Home Group
- Antique Trader
- Arts & Crafts Homes
- Bank Note Reporter
- Cabin Life
- Cuisine at Home
- Fine Gardening
- Fine Woodworking
- Green Building Advisor
- Garden Gate
- Horticulture
- Keep Craft Alive
- Log Home Living
- Military Trader/Vehicles
- Numismatic News
- Numismaster
- Old Cars Weekly
- Old House Journal
- Period Homes
- Popular Woodworking
- Script
- ShopNotes
- Sports Collectors Digest
- Threads
- Timber Home Living
- Traditional Building
- Woodsmith
- World Coin News
- Writer's Digest



















Replies
I don't see any indication of a parrapet wall in the drawing and not indication which way this all slopes. There is barely a hint of information to know the answers to what you are asking. Got a way to post a photo of the scene of the future crime?
most times you would want a doubled rim if you are using it partl as a beam also.
Whe the roof was shigled, did you make any prep for this project in your structrual planning? You an't just plunk down a post inthe middle of anywhere and expect it t hold much - and what about waterproofing /flashing at conection points?
Welcome to the
Taunton University of Knowledge FHB Campus at Breaktime.
where ...
Excellence is its own reward!
i apologize for the miscommunication, I've spoken to the architect and framing details have been clarified. Apparently I didn't get a full set of plans.
And I shall have to brush up on my sketchup.