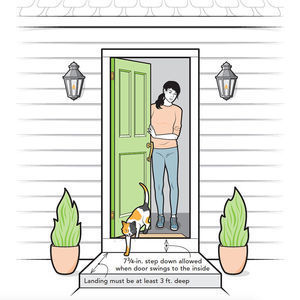I’ve put up new base and chair rail and my next step is decorative panel boxes. I’m not exactly sure how to go about sizing the boxes and spacing them. I would imagine that I would have to decide the spacing between boxes before I could determine the number of boxes that could be put on a wall, Is this correct? I would also imagine that I need to be consistent with the spacing of the sides of the boxes throughout (eight connecting walls in all), is this also correct? I was hoping someone had a “formula” that would work for me, kinda’ like the way you would figure out baluster spacing on stairs (seen that in a book somewhere). Appreciate any thoughts on this.
JR


















Replies
I think you are meaning 'Wainscot' try the search here for that..it will (maybe) shed some needed light on your project.
Spheramid Enterprises Architectural Woodworks
Repairs, Remodeling, Restorations.
It really depends entirely on what sort of "look" you're looking for. In any event, it's not uncommon to have different-sized panels -- using a common size for most of the room, but having smaller ones to make things come out even. You just try to avoid really narrow panels.
A good place to observe this sort of thing is a church. Many older churches have the walls panelled kind of like what you want (only full-height vs wainscotting).
I use a 2" wide block to get an even space up from the base and under the chair rail and in between each panel/box. Just determine how many panels you want per wall and check to make sure you dont run over top any electrical boxes or heat registers. If you hit an outlet I usually move it to the center of the panel if it is not too much trouble. I like the look of more evenly spaced panels with the outlets in the center of each panel so a small drywall repair is short work for a tidy layout. As far as wall registers go I usually make louvered panels inset in the layout of the panels, but this technique is up to you.
As far as layout, you will have 1 more space than the number of panels on any given wall. Add this number of spaces up, multiply by the size of the space,say 2", and subtract from the overall length of the wall. Then divide this number by the number of panels and you have the size of each panel.
For instance if your wall is 96" and you want 4 panels with 2" between panels then:
Multiply; 5(number of panels + 1) X 2"= 10"(length of spaces)
Subtract ; (length of wall )96"-(length of spaces)10"=86"
Divide; 86"/4(number of panels)=21.5
21.5= width of panel with 2" spacing on 96" wall.
J.P.
Edited 3/9/2004 10:05:52 PM ET by j.p.
Many thanks J.P. your formula worked like a charm. That was exactly what I was looking for.
JR
Your welcome, glad I could help.
J.P.