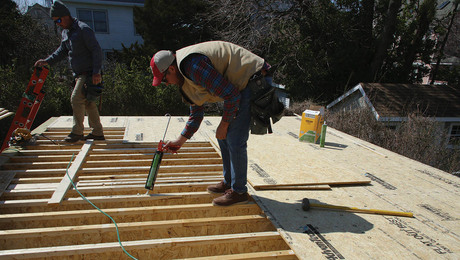Replacing 1930/40’s garage with a new build on existing foot print (if zoning allows). Existing garage has no ceiling just a couple of collar ties. I was planning on OSB or plywood on the walls and an open ceiling. Does code call for new detached garages to have a fire rated ceiling and walls?
Discussion Forum
Discussion Forum
Up Next
Video Shorts
Featured Story

Structural steel and strong connections help a raised floor resist high winds and water.
Featured Video
How to Install Exterior Window TrimHighlights
"I have learned so much thanks to the searchable articles on the FHB website. I can confidently say that I expect to be a life-long subscriber." - M.K.

















Replies
Here's the only information that I have:
"Detached garages closer than 3 ft. require 1/2 in. gypsum board on interior side of garage walls facing house. T302.6 from 2009IRC
You will need to talk to your local building department, as there is significant debate regarding the 3 ft. spacing to the house. For example, is it measured from the roof overhang of the garage, the gutters, etc.
So, what is the spacing from the existing foundation to the house? Is it less than 3'?
Thanks for the reply. I had found that bit of info as well. The closest distance between the detached garage and the house is about seven feet.
I built a detached garage 12 ft from the house. No fire rating required for interior walls. I put 7/16" on the walls and vaulted ceiling (with collar ties). I have a woodstove in there. Building dept was fine with it. I assume you need to submit plans anyway for the permit - you'll know for sure at that point.
Also, our city gives out a prescriptive guide for detached garages. You might check to see if yours does as well.
Tfarwell, thanks for the reply. I will check for a guide for detached garages.