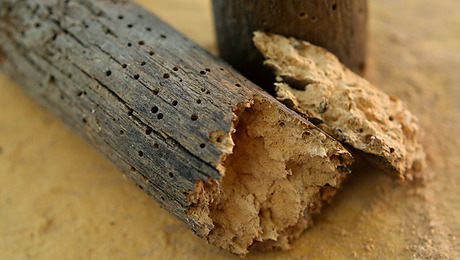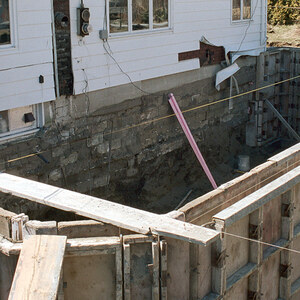I have a question which I think I know the answer to but just looking for some confirmation. I am building a “garage” with living area over the car bays. Dimensions are 33′ x 36″. Garage floor is at grade. I consider it a 1 1/2 story. Location is in southern CO with precip less than 20″ per year. The “garage” will have perimeter footings below frost line and stem walls to grade. I don’t see why I would need drain pipe along the foundation. It’s a very dry site. No ground water fro at least 10′. Am i thinking right that there’s no need for drain pipe along the footings?
Discussion Forum
Discussion Forum
Up Next
Video Shorts
Featured Story

Learn how to fight wood-boring beetles and prevent home infestations with expert advice from Richard D. Kramer, an authority in pest control.
Featured Video
How to Install Cable Rail Around Wood-Post CornersHighlights
"I have learned so much thanks to the searchable articles on the FHB website. I can confidently say that I expect to be a life-long subscriber." - M.K.

















Replies
I don't see the point, given that you have no habitable structure below grade.
Of course, local code guys may say otherwise and it's easier to install the drain than argue with them, if it comes to that.
probably not needed, but what type soil are you working with?
When I lived out in Kremmling CO, we did not use any sort of drains because the whole town was on a bed of gravel left by the Colorado River. That clean draining base went down at least 80' and would not hold water to save your life.
But there are places in CO where the type of clay base makes it imperative to modify the soil and to use good drainage systems so the foundation will stay under the building.
Just be sure to grade the surface AWAY from the structure.
I wouldn't install a footer drain but...
be sure the garage floor is slightly above grade.
Also, be sure to install sheet plastic under the slab. Under the footers too wouldn't hurt but ins't necessarily SOP. You don't want moisture migrating up through the structure and parking area to the conditioned space. Very bad.
A mistake that's often made is to place the slab right on grade and then place the bottom plate/sill directly on the slab. If the slab is very close to grade then it should be built up with a row of CMU before framing, to keep the framing safely above the soil (which can strangely rise up the walls several inches over the course of decades). And, of course, the bottom plate/sill should be treated.
Probably not so important for the OP's situation, but important in general.