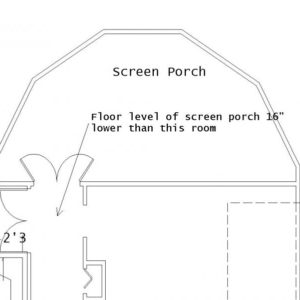I am building a screen porch that will be off of a small foyer. (see attached drawing) The screen porch is 16″ lower than the room that it’s accessed from. Because of the layout of the rooms, I want the french doors to open into the screen porch; onto the stairs. When the room is in use, the doors will always be open, but as it stands, I know it probably won’t pass inspection. I hope to remedy this by making a platform at the same level as the room and sufficiently wide that it give a person a place to “land” as they open the doors. The question is this: How wide does this need to be? Is there a code guideline?
Discussion Forum
Discussion Forum
Up Next
Video Shorts
Featured Story

The best tool for straight, splinter-free cuts is made even better without a cord.
Featured Video
SawStop's Portable Tablesaw is Bigger and Better Than BeforeHighlights
"I have learned so much thanks to the searchable articles on the FHB website. I can confidently say that I expect to be a life-long subscriber." - M.K.


















Replies
ChuckT
I have seen codes that say you have to have a platform of 36" X 36", I'm sure they vary but you should check with your local building dept. That's the only one that's going to matter.
Doug