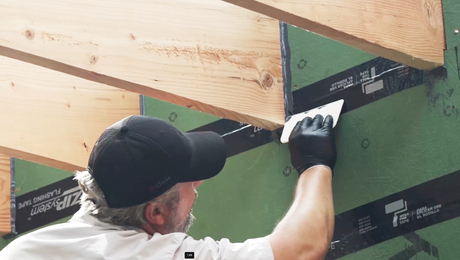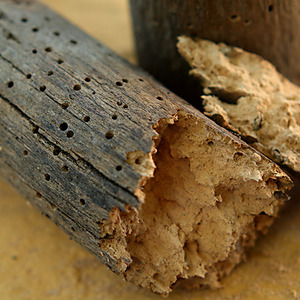We live in a log house with more air leaks than a sieve. The worst problem during the winter is the cold air flow coming down from the pull down stair leading up to the attic. The ceiling has been moderately well insulated, but there is no insulation about or over the stair/stairwell. What is the best way to approach this problem?
Discussion Forum
Discussion Forum
Up Next
Video Shorts
Featured Story

In issue #314, Fine Homebuilding published an article titled “The End of Deep Energy Retrofits” by Rachel White of Byggmeister. The premise was that deep energy retrofits are not as…
Featured Video
SawStop's Portable Tablesaw is Bigger and Better Than BeforeHighlights
"I have learned so much thanks to the searchable articles on the FHB website. I can confidently say that I expect to be a life-long subscriber." - M.K.

















Replies
Here`s one :
http://www.batticdoor.com/
I know of another that`s available, just can`t think of the manufacturer at the moment.....more of sleek molded design.
I think it was FHB that had an article not too long ago on making your own, as I`ve done, using solid panels.
I think there was a thread here a while back on it....if yer feeling lucky, try a search of the site.
J. D. Reynolds
Home Improvements
"DO IT RIGHT, DO IT ONCE"
Hard to imagine cold air coming down from attic. The pressure should be outward and upwards at the top of a structure.
Anyways, there's this:
View Image
http://www.energyfederation.org/consumer/default.php/cPath/21_391_57
pull down stair leading up to the attic.
My daughters house had that.. I got a sheet of ridigid foam.. Glued some 2X4 on it for weight.. Put it over the opening.. Drew around the box.. Took it down.. Router with a 3/4 inch bit and sized the slot to the rafter thickness + a bit... (What a mess!) .....Hogged it out so it slipped over the joists.. NOT that bad because ya hardly ever go up there.. Just have to remember to put it back!
The contractor that built my house made a cover over the hole out of styrofoam. It blocked the heat, but after a few years was looking rather ragged around the corners from being moved aside to gain access. I bought 1.5" polystyrene and made a box around the cover: essentially doubling the wall thickness. On one side I added a 1x12 to the lower face so it's edge rested on the attic floor, and glueed in another 1x12 on the inside, then through-bolted these two together, sandwiching the foam. On the exterior 1x12 I installed hinges and screwed it to the floor. I also added a 1" dowel to the interior to allow opening and closing the (now) heavy insulation box. It works great and has been in use for must be 8-10 years. The next refit is gonna involve pulleys and counterweights...
Frame out an extension jamb of anything that will place you above the insulation line, cut a piece of 2" or thicker foam sheathing, lay in place. Cheap,effective,quick.