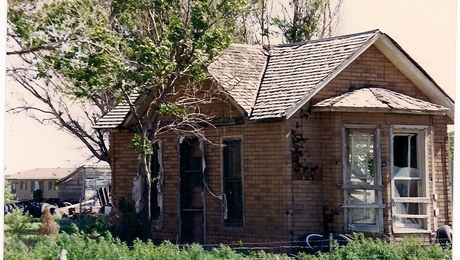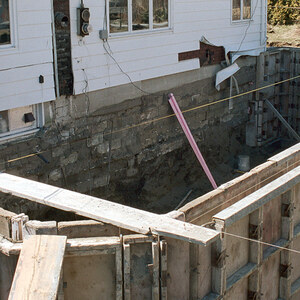Does any one know why ceilings are dropped over a tub or shower, whether or not there are fans or lights?
Discussion Forum
Discussion Forum
Up Next
Video Shorts
Featured Story

Learn about balloon-framing construction techniques, including stud patterns and efficient assembly methods with minimal manpower and scaffolding.
Featured Video
How to Install Cable Rail Around Wood-Post CornersHighlights
"I have learned so much thanks to the searchable articles on the FHB website. I can confidently say that I expect to be a life-long subscriber." - M.K.

















Replies
well
design function.
keep the warm shower water in there (and then deal with the captured moisture..................
place to run the shower vent over to the main stack............
other..........
beats me.
save on tile............
one pc with lid-went to 7'.
Because people want it that way?
Seriously - There are as many reasons for doing things as there are people.
I've considered doing something like that over my shower - A soffit and sliding doors. It gets pretty chilly in the winter here, and I was to keep all the warm air I can in the shower.
But if I did that I'd need to put a fan in there for the warmer months. And I'd probably need lights. So it may never get done.
Mainly to make the tub area more "cozy". This is both visual and functional -- the lowered ceiling reduces drafts in the shower (and people can kind of visually sense this and "feel" that it's going to be more comfortable).
In south Florida that was the design rage in the late seventies and early eighties. We did the kitchens that way too. People loved it back then and we've spent the years since then pulling them out and raising the ceilings back to where they should have been.
The dropped ceiling when viewed from the attic breaks the continuity of the air boundry as well as thermal envelope.
Only if improperly installed (which, alas, many from the 70s and early 80s were).