So we’re doing a build and working with our contractor. They placed a Gable wall flush with the exterior wall by mistake, which should have had a hip extending out at the lower portion of the Gable (like a Dutch Gable). The problem is the roof plan shows 4×10 jack rafters extending from the hip overhang through the Gable about 4 feet and tying into the 3rd truss. When they fixed the problem they simple tied into the Gable truss. I have pictures but should we have the framers fix this to support the cantilever or Is it fine just attaching to the Gable truss?
Discussion Forum
Discussion Forum
Up Next
Video Shorts
Featured Story
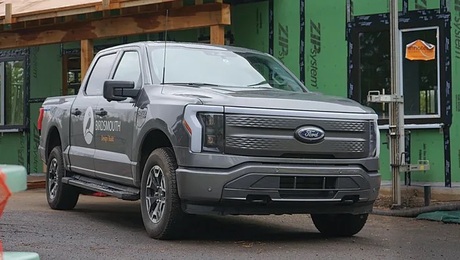
Ford Motor Company slashes prices for some F-150 Lightning models to stimulate demand for electric vehicles (EVs).
Highlights
"I have learned so much thanks to the searchable articles on the FHB website. I can confidently say that I expect to be a life-long subscriber." - M.K.
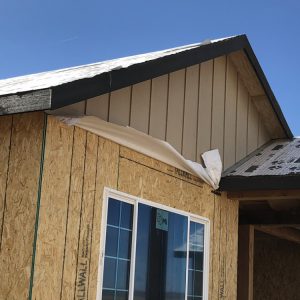
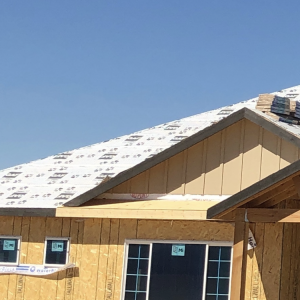
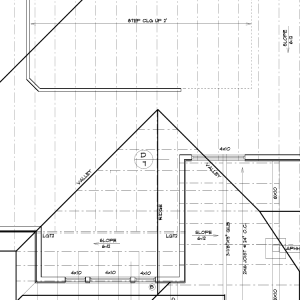
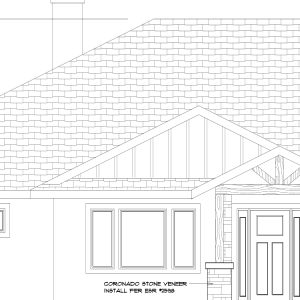
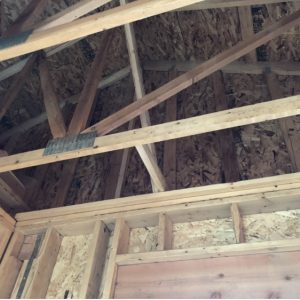

















Replies
Not enough photos for me to tell.