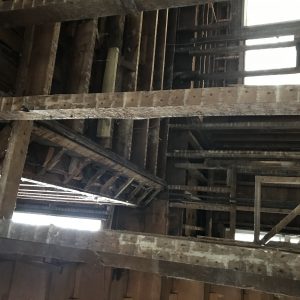Extending floor and non-load wall beyond beam
I have a second floor beam that hangs out over the entry to support the floor joists. The space created on the other side of the beam is for the stairs. The second floor then extends beyond the beam to carry a non-load wall using wedge supports. What’s code for this type of support? Best practice? Note this is different than a cantilevered joist as the joist ends at the beam.




















Replies
The engineer will tell you that this IS a cantilever, in which only the floor sheathing has any backspan. Similar to a railing wall but horizontal. The angled braces are holding back the rotational forces. They will need to have connections that hold against shear and pullout so don't rely on nails straight into the beam through the brace or the hangers' flanges.
Thanks, ktkcad. What are the rules for cantilevering a plywood subfloor in terms of distance of cantilever and support requirements? I couldn’t find anything in the 2012 code.