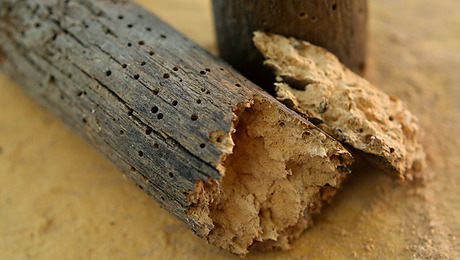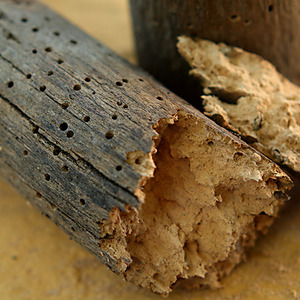Exterior wall sequence w/ foam insulation
Need some help on the exterior wall sequence for a new shop (1200 sq ft which will be heated). I’ve read through many posts and don’t see exactly what I need.
I live in No. AZ (5700ft) where we get snow in the winter (not a lot), wind in the spring, and summer temps ranging 85-100. Fairly dry for the most part.
Walls are 2 x 6 wood studs and will have standard R-19 wall insulation batts under the sheetrock (or maybe 1/2″ painted OSB, haven’t decided yet). NO plastic vapor barrier under the sheetrock/OSB.
I will be using 1/2″ OSB as first layer on the exterior for structural rigidity. I’m thinking that I would use the housewrap next covered by 1/2 rigid insulation (taped at seems) and then my siding is going to be a 1/2″ SmartSide siding (similar to T-111).
My questions: 1) do I need the housewrap under the rigid unsulation? 2) Do I need a rainscreen gap between the rigid unsulation and the Smartside siding?, and 3) If rainscreen is needed, can I use lapped tar paper over the rigid foam instead of furring strips? I’m trying to keep the exterior total “thickness” down to about 1 1/2″.
Your thoughts?


















Replies
Is 1/2" enough?
My understanding is that you want a thick enough layer of foam insulation to ensure that interior moisture does not condense on the interior side of the foam. I question if 1/2" (R3?) is sufficient.
Good luck.
Good point
What's your climate zone? Here in zone 5, you need at least 2 in. of exterior foam with an R19 cavity inuslation to prevent condensation. You can also use 1 in. exterior foam, but with R13 cavity insulation. Enough heat has to leak to the back of the sheathing to keep it above the dew point.
That said, dewpoint depends on both temperature and RH. Your RH in AZ is a lot lower than ours in the northeast, so you might be okay.
There is the point that this is a shop, presumably with no bathing or cooking and relatively few occupants to generate humidity.
Of course, it also may not be heated continuously, which upsets the whole equation.
wow, from an editor of FH?
AndyEngel wrote:
What's your climate zone? Here in zone 5, you need at least 2 in. of exterior foam with an R19 cavity inuslation to prevent condensation. You can also use 1 in. exterior foam, but with R13 cavity insulation. Enough heat has to leak to the back of the sheathing to keep it above the dew point.
There is so much misinformation contained with this post it isn't funny.
1. First of all heat energy moves in all directions equally. This means that referring to heat "leaking" to the back of sheathing assumes that the O.P. should only be concerned about dew pionts in a wall cavity during the heating season. This is a false assumption. Condesation can also occur during the cooling season where warm, moist air potentially meets very cool, conditioned air being produced from withing the building envevelope. I have address this particular situation in older homes in which mold/mildew is the result of this condition which generally occurs during the height of the cooling season. It usually occurs around lunsealed outlets and baseboard areas. If you doubt this, I can provide vivid photos of the results.
2. Secondly, you don't have to use foam to meet code required wall insulation values in ANY climate zone. This post implies that you do.
3. The statements about needing 2 " of exterior foam with R19 cavity insulation or 1" ext. foam with R!3 cavity insulation do not even make mathmatical sense.
4. Lastly, avoiding dew points within a wall cavity not only has to do with establishing correct R values, but also involves (particuarly in the case of fiberglass batt) controlling air movement. If wall cavity construction is such that there is no positive air flows through the cavity, then it is much easier to avoid dew points. Regular OSB sheathing does allow air movement through the material. It is generally minor, but can become more of a factor (particuarly if the panel joints aren't taped or sealed as well) as the conditioned space becomes pressurized from mechanical systems. For this reason, I believe the O.P. should consider using Huber Industries Zip wall system versus house wrap; particularly if he is considering fiberglass batt cavity insulation. The O.P. would getting a WRB and strucural sheathing all in one installation. If he wants to incorporate additional R-values of foam (I don't believe he has to) then he has ZIP wall choices that can provideand all in one installation there as well.
The issue is condensation
Oh for Pete's sake, we all already know you're a smart and well informed builder. But it would great if you could also disagree or convey information without being obnoxious.
1. In primarily heating climates such as zone 5 which I referred to, the concern is condensation caused by interior moisture drive. Yes, moisture drive can go the othee way, but that's a far larger concern in primarily cooling climates.
2. No, you don't have to use foam, but that is a prescriptive option. There are other ways of achieving the code required R-values.
3. The issue isn't total R value, but rather avoiding interior condensation. Again, for zone 5, the point is to keep the back of the sheathing above the dew point. In very general terms, using a lot of cavity insulation and not much exterior insulation in heating climates can allow that to happen. One solution is to add more exterior insulation to reduce heat transfer to the outside, thus keeping the back of the sheathing warmer. Another solution is to use less cavity insulation, allowing more heat to flow from inside to outside, thus keeping the sheathing warmer.
4. Right enough, Air leakage can be a big problem, and if it can be reduced to zero, condensation is unlikely. In no way do I argue against air sealing - Good air sealing may be more important than thick insulation. That said, it's also smart to add redundancy into building assemblies. Although you may build them perfectly, not everyone will. Also, time and occupation have ways of damaging assemblies. It's smart to build with that in mind so that if someone else screws up the air sealing, the building still has a chance of not rotting.
Not sure what zone I live in...northeastern AZ. I guess the reason on the 1/2" rigid was to keep the overall thickness about the same as the outside depth of the window frame ...as I was going to mount it on the OSB. If I use 2" rigid (or 1") over the OSB, I assume I would mount the window on the outside of the Smartsiding and trim from there? Still have the question on whether a rainscreen gap is needed behind the siding on whatever rigid foam I use.
If you're contemplating exterior foam, take a look at IRC 702.7.1 for some guidance on required foam thicknesses. You'll want to know your climate zone, you can find that with a little effort. Use it as a reference.
Rainscreen gap? Required? With a thinner foam it might not be. You can side right over the foam, but every siding fastener is going to perforate your foam. If you're installing thicker foam, it makes sense to attach furring strips to the house's framing with long screws on a proper schedule to deal with shear, then the siding gets attached to the furring strips.
Windows? One wall detail is to use furring strips over the foam with the furring strip locations shadowing the underlaying studs. Fenestration openings can sometimes be boxed out. Some folks box them, others don't. Siding, windows, trim, etc, can get attached to the furring strips. With that, the exterior of the house looks like a typical house.
An alternative for windows is to have the windows installed as in any typical house, right on the framing/sheathing. The added thickness of the exterior foam that goes over the sheathing will give the window the look of a slightly recessed window. Again, it'll need to be properly detailed.
Either way the devil is in the details. Plenty of info on Building Science, Green Builder Advisor, etc, to address the above ideas as well as flashing and sealing details. Read. Sift through to find info applicable to your climate and build requirements. Adjust as necessary. Not sure if your workshop construction will be held to the same standards as residential construction.
Big subject. Short post. Thus the need for additional research and reading for you to flesh out the details for your climate/location.
Here's one starting point. Don't let it be your only reference. Good luck: http://www.greenbuildingadvisor.com/blogs/dept/musings/calculating-minimum-thickness-rigid-foam-sheathing
Also, it looks like I'm in Zone 3
Well after further review (no not the NFL kind), it appears my zone is right on the edge of 3 & 5. As to the housewrap (WRB), some articles say that the rigid foam MAY be approved for WRB...depending on the foam. For the extra $100-$150 I think I'll use it.
Again, different opinions on WHERE to apply it....1) on top of rigid foam or 2) on top of OSB sheathing. It appears to me the best bet is to apply it on top of the rigid but to make sure and use the self adhesive flashing over that around windows & door penetrations.
Thanks I will dig into it a little deeper. After talking to several local contrators, they typically don't put a rainsreen gap behind the exterior siding (Smart siding) if its only 1/2 -3/4" rigid foam. Pretty sure I'm going to use the 3/4" rigid foam but fur out the windows and door frames so the rigid butts up against it. Windows & doors will have the self adhesive rubberised flashing covering the furring and the rigid joint.
Now the next question......if rigid foam is used, does one need housewrap over the sheeting (attached to the wall studs) and under the rigid foam?
though you already decided.
" For the extra $100-$150 I think I'll use it. "
I would recommend you use it, and use it between your foam and sheathing.