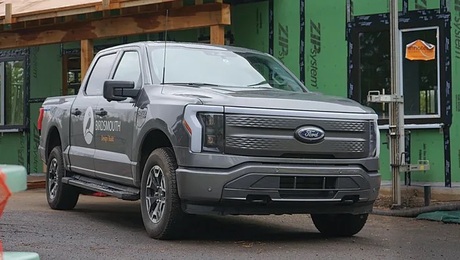*
Hello,
Info: Calif. / Santa Barbara / Mission style homes. Typ. 4×6 / 4×8 exp. rafter tails w/ 1x / 2x t&g starter board w/ 2′ to 4′ or. hng’s – no fascia.
The roof is a hip truss system w/ spanish tile.
Usually 2/3’s of the tail length is fasten to the truss by either nails or lags. My question is what about the hips? I would think it needs to be structural to support the t&g and hip tile. Would you just take out the center and slide it up hill? What have you done?
Thank you, John.
P.S. Safty tip #287. Double tie your shoe laces and place a strip of duct tape over them.
Discussion Forum
Discussion Forum
Up Next
Video Shorts
Featured Story

Ford Motor Company slashes prices for some F-150 Lightning models to stimulate demand for electric vehicles (EVs).
Featured Video
How to Install Exterior Window TrimHighlights
"I have learned so much thanks to the searchable articles on the FHB website. I can confidently say that I expect to be a life-long subscriber." - M.K.

















Replies
*
Seems to me that all the soffit framing should be structural.
four foot overhang equals 8' 2 5/8" of hip at a 4/12
two foot overhang equals 4' 1 15/16" of hip at a 4/12
The four feet eaves, especially, are carrying quite a load for scabs, and not just at the hips.
taking out the center sounds good, then through-bolting?
are there squash blocks to the plate below?
pressure blocking between the false tails at the top of truss?
just guessing at the details.
what does the plan say? (last resort)
Nathan
*Thats just it. I've never seen a detail on any of the homes I've done a takeoff on. There is no soffit. All exposed.
*b WBA At Your ServiceJohn,The roof trusses should be designed with the weight of the roof tile as a factor in the equation. A properly designed truss should have the truss members carrying all of the weight of the roof and your decorative tails should be just that, decorative. With a large overhang like you have, I'm not sure what this will do to the size of your top chord, it may make it larger than you want for appearance reasons. Check into the truss design first.
*So the hip truss is not snubbed off but ran out to pickup the t&g. Then, some of the top of the false hip is removed and slides over the 2x6? hip?I call it, foolin' the eye. Thanx
*
Hello,
Info: Calif. / Santa Barbara / Mission style homes. Typ. 4x6 / 4x8 exp. rafter tails w/ 1x / 2x t&g starter board w/ 2' to 4' or. hng's - no fascia.
The roof is a hip truss system w/ spanish tile.
Usually 2/3's of the tail length is fasten to the truss by either nails or lags. My question is what about the hips? I would think it needs to be structural to support the t&g and hip tile. Would you just take out the center and slide it up hill? What have you done?
Thank you, John.
P.S. Safty tip #287. Double tie your shoe laces and place a strip of duct tape over them.