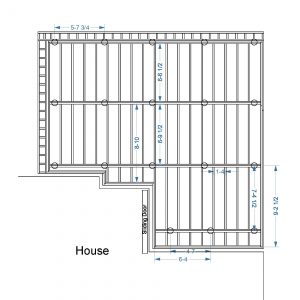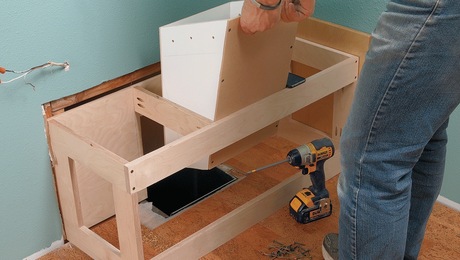I was hoping to make this deck freestanding (ground level). I’m planning to put the 2×10 beams directly in post holders (no posts) and have the joists (2×8) connected to the beams at the same level (rather than on top) since I’m limited on height.
1) I was worried about pouring footings too close to the house. How close can I get to the house?
2) I posted this to another site and received feedback that because I’m buttjoining the beams and joists I should/need to connect the deck to the house via ledger. Is this true?
Thank you in advance!



















Replies
Not sure why the internal beam structure would cause the need for a ledger, but I would use a ledger on the type of deck you have in the drawing. Also, what’s the concern about the proximity of footings to the house foundation, I can’t imagine that creating any issues, but maybe I’m missing something...
According to the prescriptive deck guide (mentioned below), any footings within 5' of the house need to be dug to the house's footing depth. Considering the house has a full basement, that depth seems daunting.
Check with you local code enforcement. There are quite a few jurisdictions that only require frost depth footings if deck is attached to the house. Some soils perform better than others depending upon where you are building. This is the case in my city. It can get a bit complicated and inspector will have to approve the soil conditions before footings are poured on a case by case basis. I always dig at frost depth anyways. Our soil (should say clay) compacts almost as hard as concrete. It does usually take a least a year or so for the clay to compact, so inspectors consider new built home backfill unacceptable until it settles. Our clays here are so strong we can’t compact earth around our foundations as it will damage the foundation walls. We have to rely on hydropactation of rain cycle to slowly settle the earth around the foundation. I did ask my inspector why it is acceptable to not pour at frost depth. He said that it’s b/c loads on a deck are not as great as in the home and that footings are expected to shift some anyways, even when at frost depth. I should say that if the deck exceeds a specific square footage, has multiple levels or has extreme loads (like a hot tub), it is not considered acceptable by code here. Always best to check with you code enforcement.
On second look you would definitely need a ledger with the current design as there’s a row of joists that terminate at the wall of the building, what would you tie those to if you didn’t have a ledger?
You don’t need a ledger. Your posts and girder are supporting the load. A ledger is used in lieu of a girder to save labor in digging footings etc. You can run blocking in between the joist if you cannot get a rim joist nailed close to wall. This will prevent joist from racking. Can get as close as you want to the house for footings, but should have locates done beforehand in case there’s a buried line somewhere, want to avoid hitting those. You don’t want to scrape the waterproofing off of the foundation wall of home with your shovel or post hole diggers, so best to come out a few inches at least. It’s usually easier to dig footings between 1‘ to 2’ away from the wall for ease of digging. You can cantilever the girder off of post just fine, but need to abide by the code for the distance you can cantilever with the lumber you are using. There are girder span tables online that can assist you on that.
Also, if you are building a deck on a new home be aware that the earth around your home will settle from the loose fill used to backfill. If the earth settles it will take the footings with it. This is actually one of the main reasons I typically opt for a ledger, 50% of the decks I build are new construction and I can’t rely on having solid ground next to the home.
You ABSOLUTELY need a ledger in this case. ..and don't hire jlyda to build your deck. The joists are not resting on top of the beams and so you don't have a conventional overhang to give support. Joist hangers are not going to provide any support to the "cantilevered joists" because they aren't cantilevered in the traditional sense. --They're just stuck on the beam. Good grief, think about it.
This is the most cockamamie design that I've ever seen. I don't have time to write an explanation of the problems to you.
I'm surprised that no one has mentioned the possible damage to weeping tile from post holes near the base of the foundation. I don't know whether you have a full or a partial basement where the deck is to be, or how deep you have to go where you live to get below the frost line, but it is something to consider.
Possible water ingress at ledger boards is a big problem and if one can avoid a ledger, it is for the best. --but in your case, you can't avoid it.
Your right, he is not resting on top the girder. I misread his post and by looking at the diagram I assumed he was not using a flush girder. Don’t hire me ouch!
jlyda, You are a gentleman, sir. It's very easy to make a mistake trying to solve someone else's problem from a 1 paragraph description. I'm sorry. I was too hard on you. I'm sure that you do good work.
Thanks, no worries, I can take it. You were right to point out my misread. Maybe could have been a little more diplomatic in your response though 😀.
Jeeze, I appreciate your feedback, but didn't we all start somewhere? There's no reason to be an ass about it. I will look into what you've mentioned, thank you.
Some of us read or study videos to learn. Then we take our plans to the building department to check if everything is OK. Asking the same question on multiple forums because you get different answers takes advantage of everyone's good nature and wastes everyone's time.
Do you decide to use the answer that is most suggested and hope it's correct? ...and you call me an ass. Yes, everyone has to start somewhere. Maybe you should start with a building a birdhouse on a Saturday morning at HD.
You might take a look at this prescriptive guide by the American Wood Council. Importantly, to your first question, they state clearly (based on the code): "DECK FOOTINGS CLOSER THAN 5'-0" TO AN EXISTING EXTERIOR HOUSE WALL MUST BEAR AT THE SAME ELEVATION AS THE FOOTING OF THE EXISTING HOUSE FOUNDATION." See page 11 https://www.awc.org/codes-standards/publications/dca6. Think about the forces involved and you'll understand why.
Thank you, that makes sense.