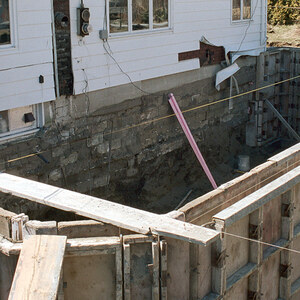Flashings for corrugated metal roofing
I’m trying to do my own roofing for a workshop and studio building. I’m roofing with corrugated metal. I think I have a good grip on all the flashing issues except one: how to flash the connection where a level dormer eave comes off the main roof slope. How do you terminate the dormer’s valley flashing, which is under the main roof roofing, and get it on top of the main roofing? Sliding a piece of flat stock valley metal between flat shingles is easy enough, but I can’t quite work out how to do that with the profile of corrugated roofing. Does this require a malleable flashing like lead? (I was trying to avoid lead for environmental reasons.)
Any suggestions welcome.
Thanks,
Andrew


















Replies
Ok i dont understand completly but there is a flashing made thats flat on one side but goes with the ups and downs on the other side so if you connect from a roof to the metal it will work, Ask where you but your roofing from, I have never seen it in stock anywhere but i have ordered it
how to flash the connection where a level dormer eave comes off the main roof slope.
you lose me here - does your dormer have a shed roof rather than a gable?
How do you terminate the dormer's valley flashing, which is under the main roof roofing, and get it on top of the main roofing?
again, this is unclear -
I'm making a guess that you have a shed dormer bumping out from the roof plane and you are wondering about how to make the change in pitch between the roof and the dormer?
See the attached sketch.Andrew
my computer won't open the preceding attachment - can anyone help and post a jpeg or something?
"there's enough for everyone"
Irfanview will open it..
but here ya go..Life is not a journey to the grave with the intention of arriving safely in a pretty and well preserved body, but rather to skid in broadside, thoroughly used up, totally worn out, and loudly proclaiming<!----><!----><!---->
WOW!!! What a Ride!Forget the primal scream, just ROAR!!!
ah yes - that is a good one - think I'm sleeping on this as I consider -
"there's enough for everyone"
Andrew,
I works just like shingles. You have to cut the main roof sheet so valley drains on top of it. Think like a drop of water.
Cut the red line in your modified drawing.
It leaves a small pinhole to seal.
KK
Hi Andrew, What I did was use 2 panels instead of 1 panel for the main roof at this intersection that meets up with the valley flashing.
That way the bottom panel goes under the valley flashing and the top panel goes over the valley flashing
Of course the widths of the full panels preceding this intersection will probably have to be split,..width-wise..,for it to work out right.
hope this is clearer than mud
maybe these photos will help, the second one i did not resize and maybe you can see the detail.
Yes, you're doing it exactly as I'd expect, except it's the corrugated profile that messes things up in my case. The bottom layer of roofing is corrugated, the valley flashing is flat, and the top layer of roofing is corrugated. The flat valley flashing won't nest up with the corrugations.Seems like I've got two choices: I can either make the valley flashing corrugated (like with lead), or take the bottom layer of corrugated roofing and pound the corrugations flat where the valley sits on top of it. Andrew