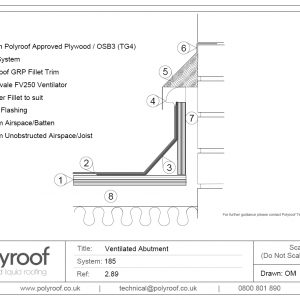I’m in the planning process of building a screened porch 20’w x 16’d replacing an old deck on the back of my house. Due to the location of second story windows, the roof will need to be flat (1/4″ / ft slope) and butt up to the brick veneer of the house. I plan on using 2×10 ceiling joists/rafters running perpendicular to the house, then cutting tapered 2x pieces to glue to the tops of the 2×10 to give me the appropriate slope, then cover that with 5/8 ply. This Old House had some good details on doing this. I plan on installing EPDM or a similar one-piece covering. The inside of the porch will have a T&G ceiling attached to the bottom of the 2×10 joists/rafters. The porch will also have a vent-less fireplace installed.
I’m concerned in the warm months that heat will be trapped in the cavity above the T&G ceiling, and also concerned that in the cooler months when we’re using the fireplace that moisture will accumulate above the T&G ceiling.
I’ve researched this on the web and it seems that most flat roof information comes from the UK. Polyroof has a Ventilated Abutment drawing showing a vent where the flat roof meets the wall. Does anybody know of a US company that offers a similar solution? Should I be concerned with venting?
Thanks in advance!
Discussion Forum
Discussion Forum
Up Next
Video Shorts
Featured Story

There's a constant source of clean water for you to use, and all you have to do is collect it.
Highlights
"I have learned so much thanks to the searchable articles on the FHB website. I can confidently say that I expect to be a life-long subscriber." - M.K.


















Replies
Are you going to insulate that roof? (vapor barrier and six inches of batt insulation would leave 3.5 inches of vent space above. Not code anyplace, but you said this is a screen porch...)
Sounds like you will end up with 4 inches of space above the 2x10 at the wall. you can leave gaps in your slanted 2x spacers near the wall to let air circulate between joist cavities. if you vent the soffit at the low end (away from the house) and vent both ends of the soffit near the house, you might be ok without venting along the house wall, or using a mid-roof vent.
for a 320 sq ft roof, 1:300 would call for 77 square inches at each end. (top and bottom) If you split the top end (near the house), 38.5 square inches. at 4 inches high, this would need 10 inches of gap. Two five inch gaps with a couple inches of nail catcher between would work too.