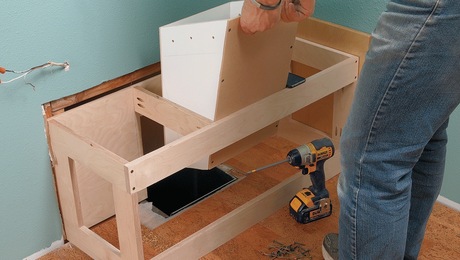Doing a remodel with folding closet doors over a floating floor. Should I route an opening through to the subfloorwith 1/4 aound it so that the floor can move (ugly) or given that the space is well insulated and climate controled can i get away with pinning the bottom mount into the flooring???? Tahnks to any and all, patrick.
Discussion Forum
Discussion Forum
Up Next
Video Shorts
Featured Story

Learn how to plan, fabricate, and install a chute to conveniently send your dirty clothes from an upstairs bathroom or hallway to your laundry room below.
Featured Video
SawStop's Portable Tablesaw is Bigger and Better Than BeforeHighlights
"I have learned so much thanks to the searchable articles on the FHB website. I can confidently say that I expect to be a life-long subscriber." - M.K.

















Replies
I've done both ... not sure if the "quick way" is so much the wrong way?
a small gap all the way around the base plate don't look so bad.
I've experimented with an over sized rabbited block ...... so the floor can slip under.
Still not sure which I prefer.
current project is to have is to have a granite hearth with a floating floor ...
Plan is to shim up the granite and have enough room for the flooring to slip under by an inch or so.
Jeff
Buck Construction Pittsburgh,PA
Fine Carpentery.....While U Waite