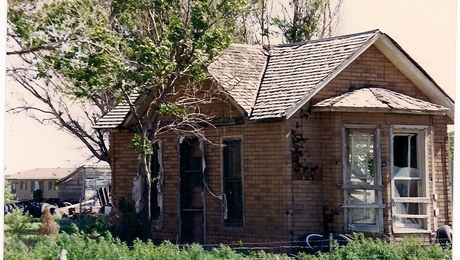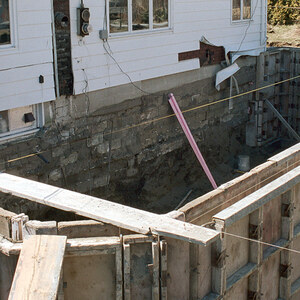Fomula for radius wall dimensions

I was wondering if anybody knew the fomula for figuring out the dimensions on these walls. Between my grids are 11 degrees 15 minutes and in other places I have corners that are 101 degrees 15 minutes. I’ll try to attach a scan.



















Replies
Well upside down. You know I tried. :-) Sorry about that.
I'm trying to figure out my room dimensions and the openings along R1.
Edited 7/21/2006 8:13 pm by DaveMason2
You really need to convertt that to a smaller jpg with Irfan and repost it.
Looks like you have the radius and the included angle, but I couldn't read the numbers.
"When asked if you can do something, tell'em "Why certainly I can", then get busy and find a way to do it." T. Roosevelt
Ok one more time.
Are you doing the TI , with exterior walls existing? Or doing the whole building from start?
For interior (TI) stuff most of the info is there. If it was me, I would lay out the "spokes" and scribe a line at the R2 column line. that would get you the hall area.
I usually don't pay much attention to degrees except for double checking for gross errors.
I also don't hesitate to ask archies for plot points or any other info I feel is needed.
Usually these drawings are on CAD and they can punch out any dimension you can imagine.
Mike
Trust in God, but row away from the rocks.
I think you need to be a bit more specific. You want a "the fomula for figuring out the dimensions on these walls." You don't need a formula, the dimensions are on the plans!
Seriously, what do you want to calculate? The length of the wall sections?
"Between my grids are 11 degrees 15 minutes"
-- your length would be (11.25/360) * 2 * pi * R
"101 degrees 15 minutes"
-- your length would be (101.25/360) * 2 * pi * R
Well you could do what my shop-mate landscaping buddy does and just lay out a piece of string around the curves and then straighten it out and measure it.
Or you could get a distance meter- a little rolling wheel attached to a scale and get a tad more accurate, or you could go to the triginometric methodology and achieve a higher level of accuracy,
http://www.professionalequipment.com/xq/ASP/ProductID.3115/id.15/subID.497/qx/default.htm
BUT- if the pad/foundations ain't laid to plan, if the walls ain't framed to plan, any kinda calculation you make is nomatter if it is bang on to the plans and 100% accurate is still only gonna be a best guess.
My suggestion is that you rough estimate, add 10-15-20% to cost and labour, and then assume it will NOT be laid out nor built precisely to plan (not an unlikely occurance) so you include a caveat that any variance from the plan means yer on time and materials, plus costs incurred for preparing to install ACCORDING to plan.
hope my perspective helps ya out...
Eric
E = mc squared
There's your formula.
If you are still confused and need help, you might just be in the wrong business.
Dave: 360°/32 = 11.25° ... you have regular polygon with thirty-two sides.
Try this Regular Polygon Calculator. There's a link in that page to formulas and diagrams showing the inscribed and circumscribed polygons.Joe Bartok
I'm having a bit of trouble reading the numbers on that scan. That's also my excuse if I screw up the following example:
The sum of your dimensions from the center to the corner of your polygon is:
24 + 18.25 + 17.75 = 60
Enter 32 for the number of sides and 60 in the calculator fields. Leave the drop down menu at its default value "Radius". Click on the "Inscribed within Circle" button.
Sides = 11.762057 ... this is the length of the chord.
Width = 119.422167 ... the diagram shows what "width" means in the context of your even sided polygon (distance "across flats", not likely you'll need that number).
Repeat the steps above substituting for the radius (R1 = 24) and number of sides (16) as you work your way in. The wall is actually curved at this radius; you can approximate the curve using chords by increasing the number of sides.
Double-check your dimensions with these Triangle Solvers.
Joe Bartok
Edited 7/22/2006 11:37 am ET by JoeBartok
Edited 7/22/2006 11:37 am ET by JoeBartok
Edited 7/22/2006 1:08 pm ET by JoeBartok
Edited 7/22/2006 1:09 pm ET by JoeBartok
Thanks guys.
Yea I may be in over my head a little on this project as far as the math goes but I've already started taking the G.C.s money so I'm just gonna have to make it work.
Everythings subbed out all I have to do is babysit the subs but I know when the framers get here they're gonna hit me with a million questions.
We just poured the exterior footers now so I still have about three weeks till the framers get here. I just wanted to try and see if I could figure it out " with a little help from my friends".
I appreciate everyones answers except Genes of course. :-)
Dave