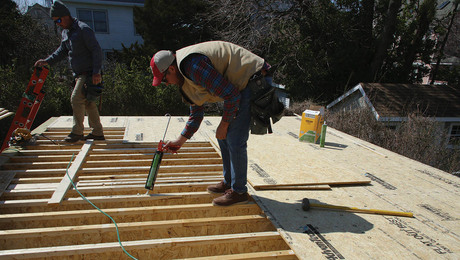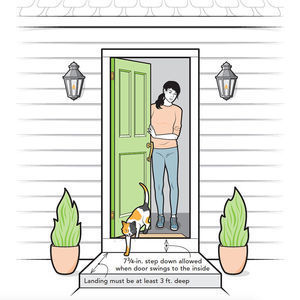*
I am a P.E. and an experienced builder. Every building situation is unique, but I doubt sincerely that you can put in a full basement without both removing the existing rubble foundation and destroying the existing landscaping. The new basement foundation wall will undermine the existing rubble foundation and the existing soil. Building any wall parallel to the existing walls would also likely undermine the existing soil beneath your foundation. Then remains the problem of transferring the load via cantilevers to the new wall. I would suggest contacting a good foundation contractor and/or P.E. to discuss the problem.
Discussion Forum
Discussion Forum
Up Next
Video Shorts
Featured Story

Structural steel and strong connections help a raised floor resist high winds and water.
Featured Video
How to Install Cable Rail Around Wood-Post CornersHighlights
"I have learned so much thanks to the searchable articles on the FHB website. I can confidently say that I expect to be a life-long subscriber." - M.K.

















Replies
*
I am a P.E. and an experienced builder. Every building situation is unique, but I doubt sincerely that you can put in a full basement without both removing the existing rubble foundation and destroying the existing landscaping. The new basement foundation wall will undermine the existing rubble foundation and the existing soil. Building any wall parallel to the existing walls would also likely undermine the existing soil beneath your foundation. Then remains the problem of transferring the load via cantilevers to the new wall. I would suggest contacting a good foundation contractor and/or P.E. to discuss the problem.
*
We did a job similar to yours many years ago. Our rubble foundation was 5'-6' though.
First we shot Gunnite 4-6" on the inside of the foundation. Then we dug out the bulk of the basement to the new grade 8' deep or so. We left the perimeter 3' in from the foundation untouched rather than undermine the rubble and kill ourselves.
The last part took forever. We dug under the rubble in 3' widths working opposite sides of the basement. We formed a one-sided pour and braced the panels. Then with a mixer (electric) in the basement we mixed and poured each section. We didn't at the time but if I did it now I'd jam rebar into the untouched soil left and right of the 3' excavation to tie things together.
That was 25 years ago. I was just labor then as a teenager. During the time my family owned the house there never seemed to be any problems. The house still stands and the current owners have no complaints.
Take care though. We had a dense subsoil to dig into. We could dig straight sides to our undermining excavations. If you have sand or loose gravel you may be asking for trouble
*
Mike-I agree that it is possible (with a lot of the hard labor you so well describe) to put in a basement and leave the exist. rubble foundation intact. Not knowing what this individuals specific site conditions, and knowing the liabilities involved in today's litigious society, it is best to consult seasoned professionals.
*
Barry,
As Mike mentioned your soil condition will be very important in determining how safely and easily you can do this job. Also, you may have to get creative to save the landscaping, as I think this job would have to be done from the outside.
I just finished extending a 3' poured foundation wall down to 9' (44' long) so that a full basement could be built in a future adjacent addition. The soil was mixed, with large areas of loose sand and those sandy areas were no fun!
Single face walls can be challenging to place and must be braced well. I placed 2'X 2' piers, two at a time until the original foundation was supported. A space (1-2") was left at the top of the pier and that was later packed with non-shrink grout. Then I could excavate and fill between the piers in the same manner. Rebar extended through the piers and the walls between, effectively tying the separate pours together. Rebar dowels were placed in the org. foundation to tie the old to the new.
In the end it came out great, but it cost more, took longer, and was a lot more work than I imagined. It required a large amount of hand excavation and custom built forms.
If you're going to do this yourself; it really is a lot of work, be forewarned and work safely. If you're going to contract this, have a lot of cash handy.
Good Luck,
Jerry
*Mike - The method you used was called "underpinning" and is indeed alot of work. It is also difficult to 100% fill the void under the rubble due to trapped air, so you guys must have been meticulous.Barry - My cousin currently has a quote to jack his house and put a new 8' basement under it. His house is bigger than yours, but not by much. The quote is 20k.-Rob
*Thanks for all the replies.To clarify a bit, it is my own house (litigation concerns), and I'm a contractor, although not in this line of work. I own a small backhoe which I can get inside from the rear. That should cut down on the labor, but I know this will not be an easy job. The rear wall would be framed at the end of the job, creating a walk-out basement. A future addition would join the old part here. The soil here is not loose at all and has a high clay content. I think that if I keep the excavated sections to 3' like Mike once did, I'll be ok.The more I think about it, the less I like the PT wood wall idea.BTW, I am getting a quote or two on having somebody else do the work.Thanks again :)
*One of the local contractors I spoke with suggested pouring concrete walls at least 2' inside the stone walls, which would create a shelf effect. Sort of an indoor retaining wall. He greatly preferred this method to underpinning.I am not concerned about the loss of sq. footage that would result. Any thoughts?
*Barry,Check with an engineer. The deeper you go the further away from the existing foundation you have to be. Make sure 2' is far enough.Good Luck,Jerry
*
I want to build a full basement under a 140 yr. old, 24x36 frame-built former schoolhouse. The existing rubble foundation is in pretty good shape (needs some repointing), and goes down about 4' from the sill plates.
Is there a good way to do this, leaving the existing foundation in place? The grade falls off in back (a gable end) and I plan to open the wall and replace the stone piers under the main beam with taller jackposts. On the sidewalls, one idea is to dig under the existing walls in small sections and then pour or block up new support. Then repeat the process
until complete.
Another thought is to build PT wood walls parallel to, and in a bit, from the existing foundation, so as not to disturb the loadbearing soil under the stone walls.
The reasons for leaving the original are cost and appearance considerations, as well as not wanting to disturb the existing landscaping.
Thanks for any thoughts or ideas.