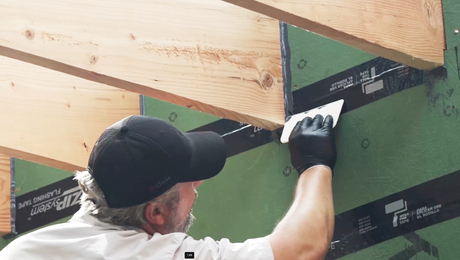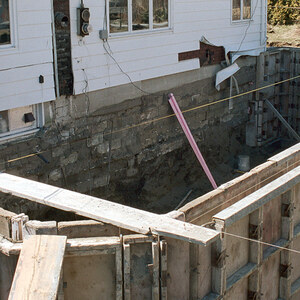*
why would a contrator have have the forms put up first and then framw the floor joist system of top of the forms before any concrete has been poured ? the finished floor joist package pulled back and the concrete poured into the form hollows – then the fllor joist assbly. pulled back into plqce a common 2×10 nailed as a bottom sill board and a cavity box made on the joist assbly. subsequently filled with concrete up to 3 inch level. I am totally perplexed.
Jack Martin winnipeg Canada


















Replies
*
me too.... but a picture is worth a thou.....
also.. just because he did it doesn't mean he knew what he was doing....
and why would you post this in the ""tools"" section ?
*
why would a contrator have have the forms put up first and then framw the floor joist system of top of the forms before any concrete has been poured ? the finished floor joist package pulled back and the concrete poured into the form hollows - then the fllor joist assbly. pulled back into plqce a common 2x10 nailed as a bottom sill board and a cavity box made on the joist assbly. subsequently filled with concrete up to 3 inch level. I am totally perplexed.
Jack Martin winnipeg Canada