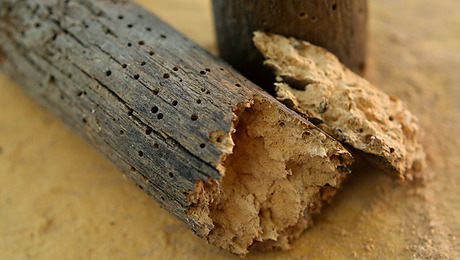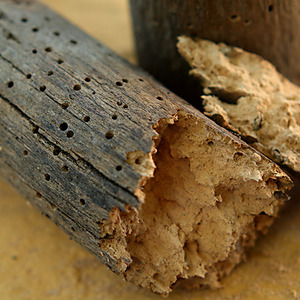Hi,
I’m moving an interior wall (perpedicular to the carrying beam) so I’m thinking it’s non bearing, right??
Anyways, we’re simply moving an interior kitchen wall back 3 feet and as such, we’re re-routing access from our bath to our kitchen. The wall that has the entrance to the bathroom is the one I’m inquiring about.
I measured and as luck would have it, it would NOT line up under a joist for the 2nd floor. Therefore, I need to secure it to something else. There are furring strips on this ceiling and I’m wondering if it is ok to attach this non-bearing wall to the furring strips. (the’re the std 3/4″ thick about 3″ wide strips)
(I’ve walked thru many houses being built and never thought to check if they attach the interior, non-bearing walls to the furring strips above or if they always fall right below a joist.)


















Replies
What is directly above the wall? What's directly under the wall. Without knowing that and a few other things it's impossible to say it's not holding up something.
Beer was created so carpenters wouldn't rule the world.
IdahoDan (ain't never been there...they tell me its nice)THe basement is below it (since the basement is my shop I can see right up to the bathroom floor. Also, there's no wall in the basement below any of these walls which leads me to believe they're non-bearing.Above it?? just the master bath. We live in a colonial and i think they built the exterior walls (and the central, bearing wall) and simply divided up the remaining space into the various rooms.I'll try to attch some pictures (although they'll be from a camera phone so they might not be that clear).
http://www.grosshillrentals.com
Idaho,Damnit...I can't figger out how to get the pictures off of my wife's cell phone.
http://www.grosshillrentals.com
email them to yourselfFine to use screws to attach a top plate to the strapping for a non bearing wall. For added stability, use adhesive too. Chaulk a line where the wall goes, cut the plate, squeaze some glue on it, then shoot it up to the dryweall at the points where you have strapping. I've done it 40-50 times and never a wiggle in the wall
Welcome to the Taunton University of Knowledge FHB Campus at Breaktime. where ... Excellence is its own reward!
This may sound crazy, but blocks can be added between floor joists without tearing the sheetrock out.
Mark out your wall on the ceiling and where you want the blocks. Cut a 4"x6" hole in the sheetrock next to where you want a block. When the new wall is up and finished this hole will be covered.
Next, measure in both directions and come up with a block length. Cut 1/16" under to start, and wax the ends of the wood so they slide into place easier. It can be frustrating getting the block into place, but once it's there mark on the sheetrock where the block and floor joist meet.
Take a 3" torx-drive deck screw and a 4" long torx bit and drive it up at an angle through the sheetrock to securely hold the block in place. Two screws per end, burying the heads into wood.
Patch the small holes left by the torx screws when the new wall is taped and textured.
Best of luck.
Beer was created so carpenters wouldn't rule the world.
I don't think it's such a hot idea to attach to the furring strips, to rickety to attach a wall to. If it were me, I'd remove the drywall and firring between the two joists and install some blocking between the joists. 2x4's laid flat, and flush with the underside of the joists, about every 2 feet or so, securely nailed, will provide suitable anchoring for the new top plate. After the blocking and new wall is framed, you can replace the furring and drywall.
Redford,Yeah, I was sorta hoping to aviod having to do this...rip out a few feet's worth of drywall, but if that's what I need to do, I'll do it.
http://www.grosshillrentals.com
I agree with Piffin (but drywall screws are for drywall!). If that furring is on 16 inch centres it will be plenty strong to hold your moved wall. Your moved wall carries no signifigant load from above and the only real lateral load will occur if you slam the door. I've attatched alot of non load bearing partitions framed with steel to resilient channel and have had years of success.
Have a good day
Cliffy
Recko,
You will get a bunch of varied responses to your question, but what you described os SOP here on the east coast. Do what Piffin described and you should be all set.
doug... furred ceilings ..
one of the benefits of furred ceilings is you don't need any more blocking for partition walls ( non-bearing )
typically in remodeling we would snap a line on the ceiling for the wall, find all the furring by probing with an awl or a nail,
build the wall on the floor, stand it up, shim with cedar shingles between the top plate & the drywall & nail it off.. it will not go anywhere
Mike Smith Rhode Island : Design / Build / Repair / Restore