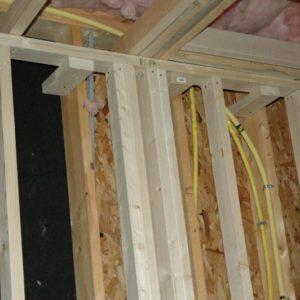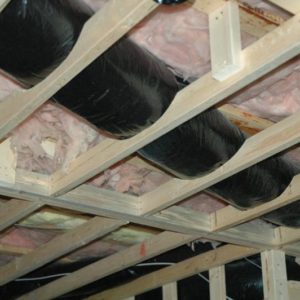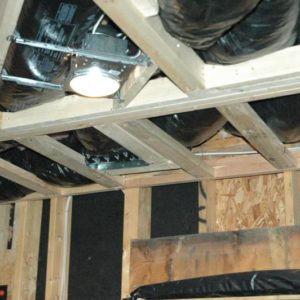A friend of mine called me up in a predicament the other day. She has been trying to get her basemet finished and starting to run into problems.
She failed her framing inspection and the frammer has “skipped town”. The whole thing is turning into a cluster-f*^%$ for her, but I’m going try to do what I can to help.
I went over to see what I could do to help, and here’s what I saw… The two major issues the inspector had was lack of fireblocking where walls meet ceiling, and framming for the ceiling was compressing existing air ducts (maybe 6″ of clearance for 6″, 8″, and air return duct)
The ceiling framming is 2×4 below existing truss work. The inspector sugested turning some of the 2×4 ceiling rafters sideways in order to create more space for the ducts. I’ve done that on some of the short runs, but don’t think thats good for the longer ones… saging problems. He also sugested notching out some of the 2×4’s to create space for ducts…. I did this as well in one spot, but I remember something in the code book about only notching 1/6th the depth.. not much gain out of a 2×4, so I went ahead an took out all but an inch to let the duct breath again and I’m thinking suspend / brace the ceiling joist on each side of the cut out to the truses overhead.
The fireblocking looks to be another pain in the butt. She has tray ceilings so there are sections everywhere that drop below the top plates of walls. Most of the areas won’t be so hard to retro fit the fire blocks, although the wireing and plumbing are in place now and I’ll have to be a little creative to install the blocking around those. Figure I’ll make the blocks, drill the holes in them, then split them apart with a hatchet, then glue them back together around the wires and pipes.
One area that looks to be more of a nightmare though is along an exterior foundation wall that comes up a couple of feet and then has original 2×6 framming up from that (this is probabaly 80 linier feet). The frammer built a 2×4 wall about an inch out from that to sheetrock, but left out any fireblocking and now I have 2 parralell walls an inch appart with mis-matched stud patterns to fireblock… seems like that could take a while, to put it mildly.
Pictures below. I don’t know if anyone can give me any advice on this one… I’m trying to find the best solutions short of gutting a major percentage of the framming and starting over. Any opinions appreciated…






















Replies
trying agian with pictures...
Support to trusses above is a no-brainer using straps or wire.I would have used a 2x8 or 2x10 for ceiling ledger to deal with part of that firestop problem.What you have now is a lot of frustrating work that will be very time consuming. Be sure ahead of time that it will be expensive to try avoiding tearing it out to rebuild.I ddon't have a good idea for that offset wall. Maybe knock a stud out here and there to be able to install firerock between them.
Welcome to the Taunton University of Knowledge FHB Campus at Breaktime. where ... Excellence is its own reward!
are they trying to finished the basement to hang rock or is the basement supporting the second floor. I thought basements was concrete or concrete block, in that case the framing of basement to hang rock would not be load bearing, so why would they need a framing inspection.
To be sure things are safe. For example, the purpose of fire blocking is to isolate the wall and ceiling assemblies so that fire that starts in he wall won't "race" into the ceiling, ultimately consuming the whole structure before the occupants can get out. Further a ceiling (1st floor) joist could have been hacked during the mechanical/plumbing install.
Around here, the framing inspection is required too. All of the issues raised seem to be legitimate.
The hardest issues to deal with are the draftstop blocking (fireblocking). It's not really difficult, but it's much more efficient to co-oridinate it as the framing is done. This framer obviously hasn't had to come back and do the retro blocking. If he does it once, he'll hopefully get a bit wiser.
The op is frustrated but really, this is just basic carpentry. I'd have spent about one minute being frustrated myself....then another to start planning and by the third minute I'd be getting this stuff done. It's really only a couple more hours of detail work that the original framer should have done. It's not a big deal.
My approach would echo whats already been said. Every block and horizontal space, above the newly framed wall would be an adventure. I'd probably be doing a lot of the draftstopping with 1x material or osb applied to the face of the 2x6 wall, rather than individual blocking. Yes, there'd be a bunch of notching, but I'm okay with that.
Get a bucket of fire rated caulking....
blue"...
keep looking for customers who want to hire YOU.. all the rest are looking for commodities.. are you a commodity ?... if you get sucked into "free estimates" and "soliciting bids"... then you are a commodity... if your operation is set up to compete as a commodity, then have at it..... but be prepared to keep your margins low and your overhead high...."
From the best of TauntonU.
thanks for resizing the pics... I was downloading them from her camera instead of mine.... and it was getting late last night.....
the Oracle went and opened them up anyhow.
Guy's pretty serious, aye?
be wifi and dialups need all the help we can give them
I never had a problem with character, people've been telling me I was one ever since I was a kid.
They were about what, 200KB - near the limits of what I will touch but I was eating breakfast and watching the weather anyways.
Welcome to the Taunton University of Knowledge FHB Campus at Breaktime. where ... Excellence is its own reward!
You have trusses above the new ceiling framing to which you can attach steel strapping to support the weakened span where you had to cut out for the ducts.
The blocking just has to isolate the stud bays from the ceiling plenum so you can put them anywhere that works. You can place a 2x6 horizontally in the bay behind the new wall in line with the 2x4 top plates or you can stand a board on edge and cover the opening where it shows above the top plates of the new wall. You can avoid the hassle of drilling and fitting split boards around wiring that way.
If you have any wiring penetrating the top plates or blocking don't forget to squirt in some fire caulk
Could you maybe remove smoe of the insulation and get your ductwork up in the joist space?
BTW - Those are I-joists, not floor trusses.
All this is hindsight at this point...
And the part that was left out was that the framer was paid in full before the framing inspection was complete. :-)
Similar to what Piffin said, the way we build soffits is to first rip a piece of 3/4" plywood (OSB) the height of the soffit and attach that up to the wall. So, if the soffit is to be 14" tall, then the piece of OSB is 14" tall. Then, the soffit is built in place and fire can't quickly transfer from the wall assembly to the ceiling assemble. A tray ceiling is essentially just a soffit. Now that it all has to be blocked it's gonna be a PITA no matter which way you look at it, and further it may result in a situation that is rather hard to insulate effectively.
Regarding the notching of the soffit ceiling joists remember that the only weight that these members are supporting is that of the drywall or whatever the ceiling finish is. The soffits are for all intents and purposes non-load bearing and just ceiling decoration. The soffit ceiling "joists" aren't even supported at at least one end, other than being hung from the ceiling. So common sense is the ruling factor more than notching rules and other aspects of the building codes. Hence the BI's recommendation to turn the "ceiling joists" sideways (on the flat) and the recommendation for notching. The recommendations for additional supports to the ceiling in the previous posts is the answer.
Over here you can use mineral wool insulation for fireblocking .Ask yer inspector ,it makes fitting to odd spaces easy.
Rik
Also GreatStuff PRO is also rated for fire blocking.Don't know if it would work in these wide open spaces are not..
.
A-holes. Hey every group has to have one. And I have been elected to be the one. I should make that my tagline.
I got to talk to the inspector in person fri morning and he concured with that you all said..
I used some 1/2 drywall installed vertically to separate the upper section of the existing 2x6 wall from the new wall / sofit area, then put a 2x4 sidways between the two walls which left only a small gap bettween the old wall and the top plate of the new one... filled that with fire foam.
for the ducts, I cut out notches everywhere an used simpson straps next to them for support. creativly re-framed a few places where needed... the drywallers are going to say "what the f*&^" when they see this one, but it will work. I'll probably have about 16hrs to make the fix.
Appriciate the input guys... I'll see if I can get you all another raise!