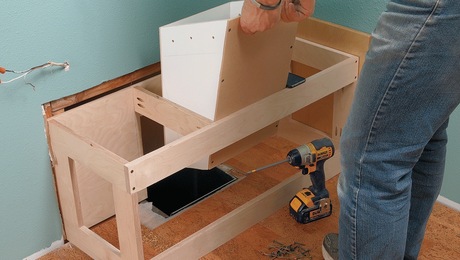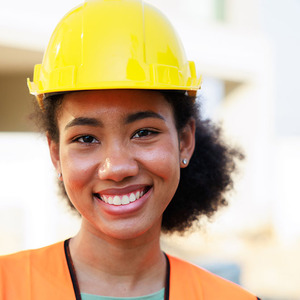So we have all discussed items like Greenbuilding before but what are the specifics you see as important as part of say building a new home in the areas of green, energy conscious and water saving?
Forget any certification or stuff like that but what would you tell a builder you wanted if you were building a new home?
BTW, I put this in Con. Tech. folder as I thought it would be more applicable than the energy one as it is more specifc of construction based than just energy savings. Hope thats OK.
Edited 11/16/2009 4:31 pm ET by Oak River Mike


















Replies
I'd definitely install the full amount of insulation recommended by the U.S. Government. And if you were doing a basement, insulated concrete forms (ICFs) produce great results.
As for water, single showerheads, not the prodigal spa setup with multiple heads.
Install a high efficiency heating system.
Beyond these, there are diminishing returns and additional features are a matter of preference, and what you feel is worthwhile.
Wow, your list of green is REALLY short!!! There are one heck of a lot more considerations to think about if you think green or energy efficient. You sound like the typical lay person ... insulate really well, water efficient shower head and an efficient furnace ... 'bout all you can do. No offense, but you aren't even getting your feet wet!!
It's a short list to just hit the vital points. They are so important that unless they are done nothing else done in the design could make up for the lost opportunity.
I'm guessing, but have no data to base my judgement on, that those things would account for 3/4 of all the potential long term environmental impact of a home. After that, additional gains are smaller and involve tradeoffs that leave them much more flexible. Tradeoffs such as fiber cement siding won't save any money but will last longer than most any other common alternative, uses more energy to produce than vinyl but doesn't last millennia in a landfill. Another tradeoff is solar panels without taxpayers paying part of the cost will pretty near wear out before they pay their installed cost, so the benefit to a homeowner is more of a preference and judgement than a universally applicable recommendation.
By the way, I did not really say it clearly, but in my mind when I say "insulation" I include such things as high efficiency glazing, insulating water pipes, sealing air leakage, etc.
While I understand your intent and respect the point of view, IMO insulation, heating system efficiency and better shower heads aren't 'the' vital points in a house. More important than insulation is house size and orientation of the house and windows. Taken the same windows in a poor orientation, you may double or quadruple your summer A/C load and do nothing better for the winter load.
The design and orientation of the house plan lasts the absolute lifetime of the house. For the most part, while windows MAY get changed, they often stay in the same location. Time and time again, I see really poor choices for design layouts and window placements. Just the other day ... saw like 6 - 2x4 clear skylights being installed on a south facing, unshaded sloped roof ... in just about the hottest place in the U.S.!! They have no idea what they are in for. Last summer we had like 75 days temp at average of 105 degF peak daytime high. Can you imagine a room behind that 48 sqft of clear skylight. It's going to impact their electric bill in a big way. The next year they will install PV power to compensate probably.
Yep. Orientation and design ARE vital elements in energy conservation. However, many many houses are built in planned developments and existing residential streets that 'predetermine' the orientation. That's where the design help comes in. However, many many of THESE houses are cookie-cutter spec houses that might meet the minimum standards for energy efficiency.
I agree, though, that a poorly designed custom home may be less efficient than some of the spec houses out on the market.
Too many developments dictate the floor plan ... you have to choose the builder's or developer's floor plan. However while a development physical layout may dictate certain things (e.g. where your front door is), it doesn't necessarily dictate e.g. window orientation. I routinely see houses in developments where all they had to do is rethink the windows a bit and make huge differences in comfort/energy.
Often poorly designed homes ARE spec homes ... they take a good looking cookie cutter design and plop it on a lot and stick a for sale sign on it. I've seen plenty of builders that can do a good job designing a good looking house ... but they often lack that energy skill to really make it work well. There are plenty of architects in this same boat. You need to strike a balance; I don't advocate the classic 70's energy style where the aesthetics are sacrificed for pure energy efficiency.
I would try to determine what the build thinks about the IEC insulation "standards". IMO, they are bare minimum, hardly worth bragging about.
i insulate all hot water lines
Lots of considerations and lots of choices. First is to build small ... read the 2-3 page comment in a recent FH (last issue, maybe). Design efficiently ... i.e. design for no more than you really need. Avoid a McMansion.
Where to start ... advanced framing, OSB, I-joists, maximize the insulation. Windows!! ... one of my pet pieves. Orient them right. Avoid summer overheating. Spend money on quality ... you only buy them once and they are about the most expensive energy component of the house structure. Don't settle for 'simple' low-e ... that is THE minimum. Design each sqft of window for a purpose ... don't just slather the windows around here and there. Choose the glazing carefully ... I had two glass types in my new house ... clear and reflective/tinted ... and you really don't notice (they are on different sides of the house.
1.5 gpm shower heads by Jet Stream ... very nice. Toilets? Consider waterless/composting toilets ... as an alternative ... a dual flush toilets. Ever consider a urinal as a residential fixture? Can get waterless urinals. Water efficient appliances, too (DW and Clothes washer).
Better irrigation system and better landscaping (e.g. xerescaping). Lawn irrigation often consumes 60-90% of your water consumption. Consider Appendix J (I think) of the plumbing code ... run greywater out to your landscaping. Avoid concrete in the exterior (e.g. patios, sidewalks, retaining walls), use masonry instead ... great if you ever find the need to change something.
Consider concrete counters rather than e.g. granite, synthetics. Consider bamboo flooring rather than hardwoods ... I think bamboo has a LOT of untapped potential and is VERY fast growing, etc.
Consider acid etched concrete floors ... they are so beautiful and the possibilities are endless!
Consider using recycled products. I had two kitchens and 3 1/2 baths in my new house. I bought one new sink, 2 new toilets, 1 new bathtub ... the rest I picked up 2nd hand and you really can't tell ... even got the low flush toilets for a less. I got cast iron sinks and tubs ... very nice. I also scored some nice 6 panel interior wood doors (I think I only bought one new door for my house). Rather than run balluters along a balcony overlooking my family room, I purchase used sliding glass doors and cut the glass apart and used them between newel posts for my balluster. Cost me like $40 for 4 panels of glass ... and now it doesn't have the 'closed in' feel (which in my case I wanted to avoid).
You have to get your mindset for spotting deals and thinking a little outside the normal sources of materials. Also ... life is ALWAYS a compromise ... so have plan B and C in your pocket, don't limit yourself to a mindset.
Lighting .... BIG industry .... FAST changes. Exterior - avoid light trespass and by dark sky compliant (forget 95+% of the classic driveway wall sconces, they are a joke). Think about the function you want for the light (avoid simply blinding every sole that walks or drives by). Use CFL lamps and/or fixtures. Inside: use CFL or LED lamps/fixtures as much as possible. LED is great for e.g. undercabinets in kitchen, stairs, cove, etc. By hand made wall sconces ... supports a local industry and they often look better than the stuff you buy at the store. (I'll probably get flack from the U-L police on that one). Use automatic controls for lighting to keep them off when you don't need them.
That's a start .... you should get some good additional feedback ... this is a great bunch to brainstorm with.
Even though this list is short--it's NOT all-inclusive.
I'd look into rain collection systems if you're going to maintain a lawn.
I'd look into solar AND wind supplemental power if the local codes allow.
I'd use recycled local materials in any place you can.
And, as stated before, THINK and BUILD SMALL.
Oak River Mike..
build durable.. with materials than can easily be recycled..
If I built in Florida I sure wouldn't stick build.. (termit issues) rather I'd build with ICF's. Such a home could weather 200 mph winds and with attention to the rafter /truss to top plate connection keep it's roof on in those winds.. One other advantage is the concrete inside the forms will slowly through the day absorb heat from the sun and release it at night thus keeping the home far more temperate than any stick framed house could ever be..
I also would use tiles on the roof since sun will damage asphault or cedar shingles so quickly. With florida's sunshine solar collectors are a natural.. not only will they provide energy they will also shade the roof and keep it cooler..