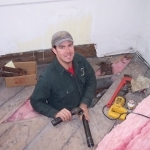Hardwood Flooring over a radiant slab

I will be pouring new slabs in my basement and installing in-floor radiant tubing in the slabs, however, we want to have hardwood flooring in the basement. All the articles I read, including the article from FHB Sep/Oct 2009 talk about screwing two layers of plywood to the cement slab and installing the flooring on top of this, obviously I can’t do this, any ideas?


















Replies
Engineered wood flooring is probably a better answer
The Engineered wood floor will probably work better. It is more dimensionally stable, ans shold work better than a solid hardwood in this kind of installation.
Many of the Engineered wood floor systems can be installed a floating floor. A floated floor would eliminate the need to attach the flooring to the slab.
if you're sure....
you have controlled the now and future moisture problem, then you can do a direct glue-down with some of the engineered floors
Manington will warrant their floor.. lots of species, , colors, widths
we did a direct glue down with a 3/4 engineered Mannington dark oak in a 3 1/2" over a radiant slab
i'm sure you know this ...
... after pour is in and cured you may want to run the heat to evacuate moisture. Have installed white oak over slab that still contained moisture and the solution to buckling boards involved a worm-drive. Good luck!
Why can't you fasten down the plywood? Or are you saying that you don't want to fasten down the plywood because doing so would be a pain in the rear? And it would further insulate the heated concrete?
As to the performance of a solid wood floor over radiant heat.... I did this and had no problems. White oak over gypcrete. 2x4 sleepers over each joist to nail the flooring to. No problems.
Unless you know with very high confidence precisely where the tubes are, fastening with penetrating fasteners will likely produce "unsatisfactory results". (Even then, you have to have high confidence in your ability to calculate correctly the tube locations and avoid them.)
Yes he can
The OP stated "... I can't do this." I am simply suggesting that yes he can. True, he will have to map the tubing well but given that the floor is a basement in his home, perhaps the area isn't all that great to make the job too onerous. For instance, sheets of ply could be fit to the space after the tubing but before the concrete. The locations of tubes clearly marked. Not a fun job for sure, but doable if it gave him his desired outcome.
You could always glue down the first layer of subfloor to the slab and then screw the second layer to the first. You could also use the 2x2 DRIcore panels for the first layer, and then screw the second layer to the panels. Both ways eliminate the need for drilling into the slab.